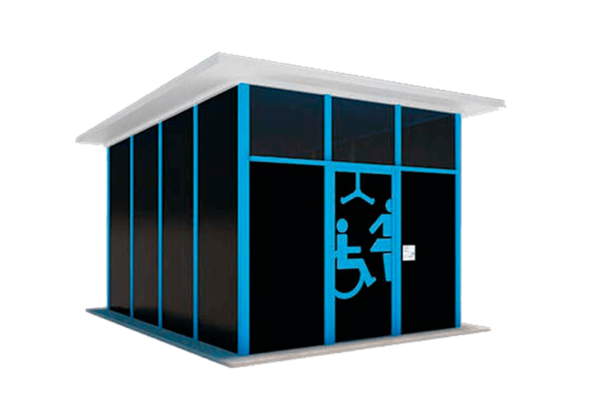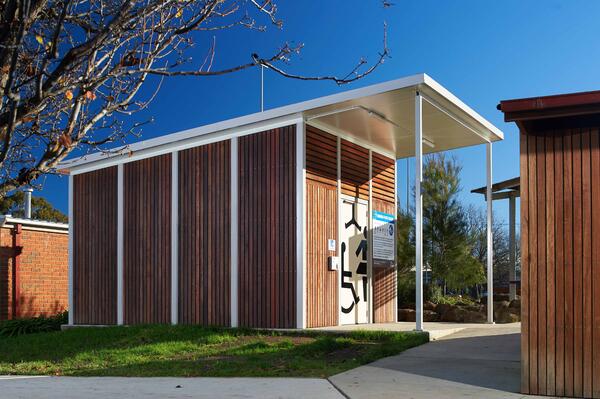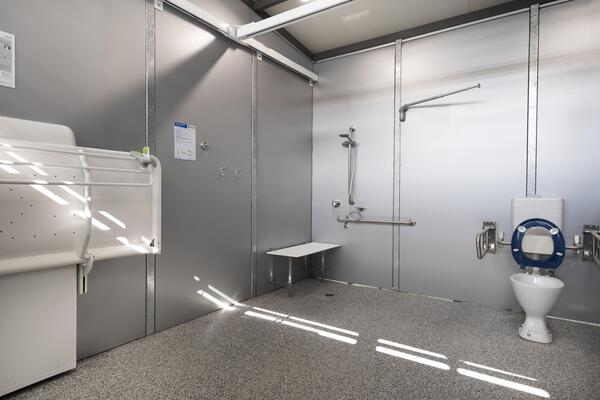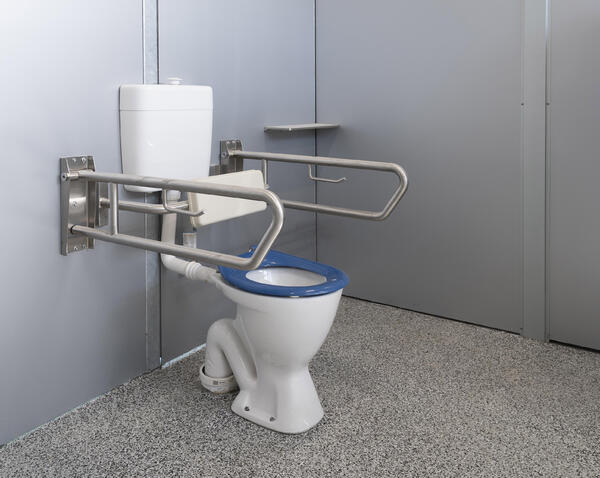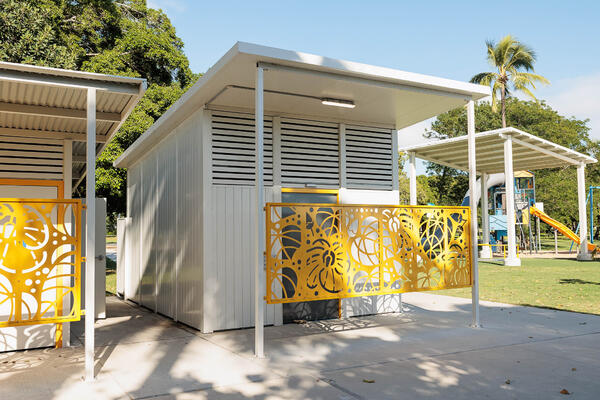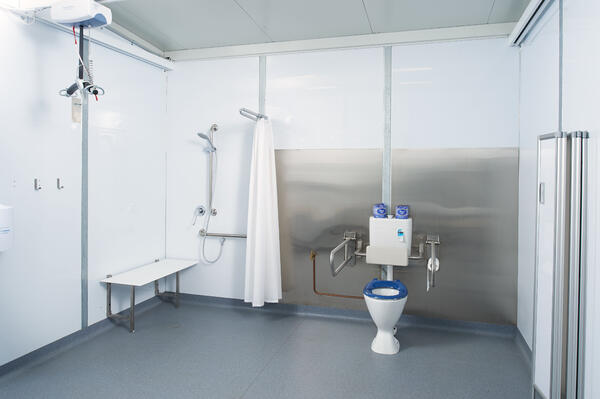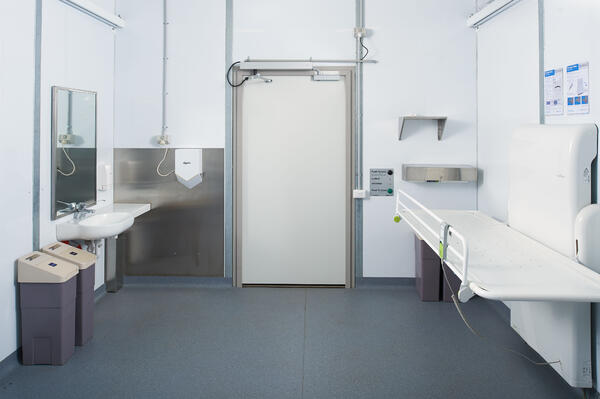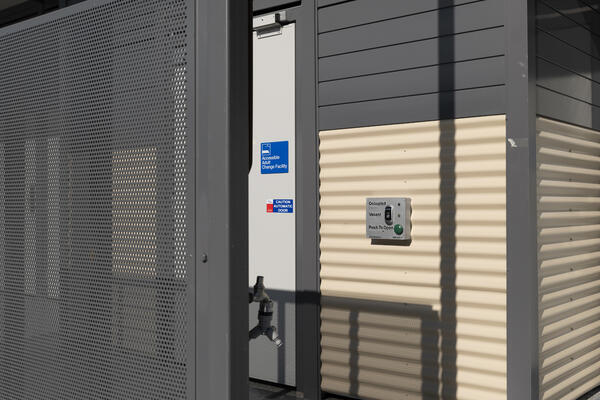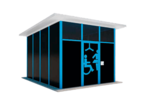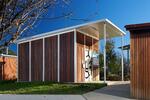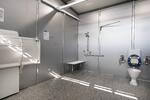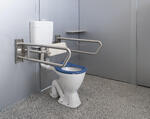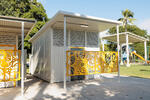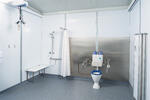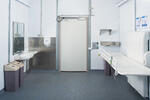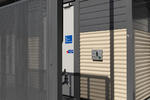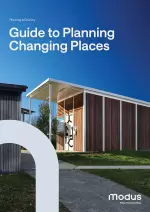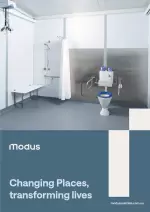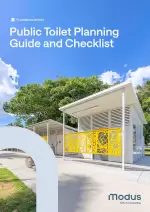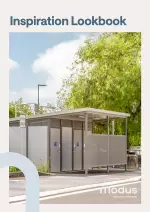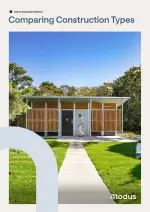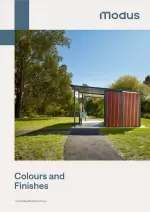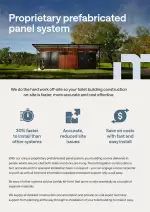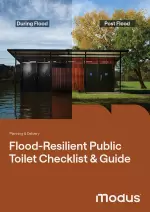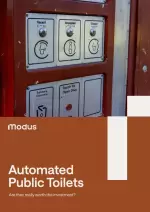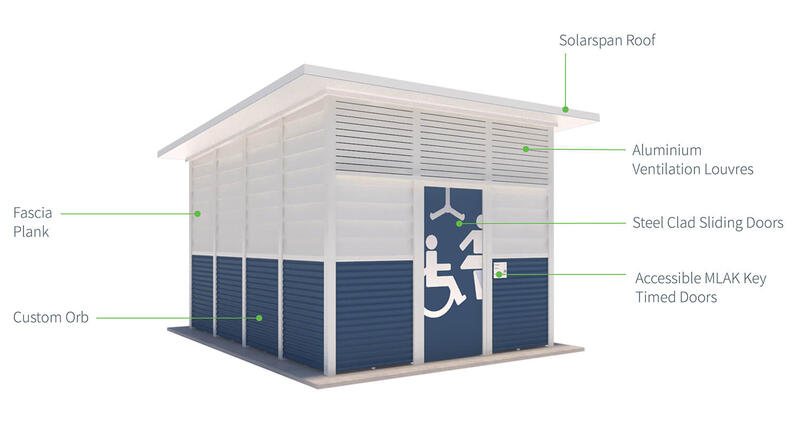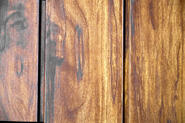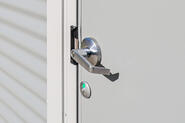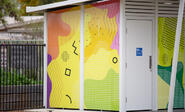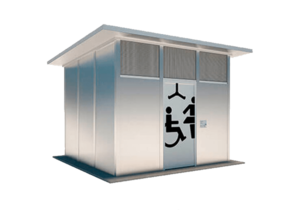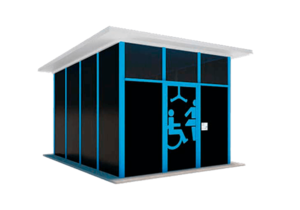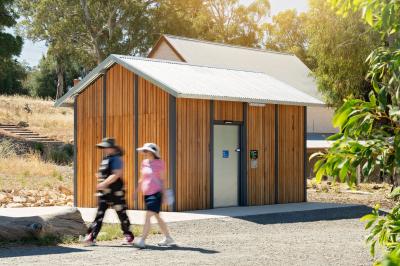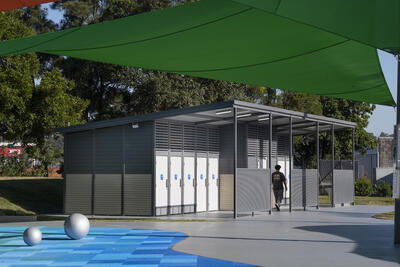Changing Places 2
Changing Place Restrooms include essential floorspace for two carers access to hoists and automated adult change table to assist care for people with disability and high support needs.
Applications
Specification
-
Wall Framing
Fully welded robust steel SHS, hot dip galvanized after fabrication -
Proprietary Prefab Wall Panel System
Pre-clad panels, inside and out. Doors pre-hung in frames. Prefab for simple, fast and accurate bolt together onsite construction -
External Wall Cladding
- Alum Extruded Cladding (standard)
- Vinyl Graphics
-
Internal Wall Cladding
Miniorb - vandal resistant and easy maintenance -
Roof
Insulated roof panel -
Door
Solid core, Colorbond clad -
Door Hardware
Heavy duty marine grade stainless steel, indicator bolts, door closers, internal and external pull handles -
Door Signage
Changing Places compliant door signage -
Fixings
Class 3 roof fixings, stainless steel structural fixings -
Structural Engineering
Engineered for your site, including Region D cyclonic locations -
Standard Fixtures
Changing Places compliant fixtures, relevant to selected design -
Optional Extras
- Solar lighting
- Auto-timed door locking
- Extended verandah and screens
- Additional internal fixtures
- Off-grid solutions
Changing Places Toilet Option 2 Floorplan
- 3700mm x 4800mm
- Prefabricated Kit-Form Building
- 1 Changing Place Restroom Facility
- 1 Accessible Shower & toilet including back rest, grab rails
- 1 Adjustable height change table with disposable cover
- Automatic door with secure entry
