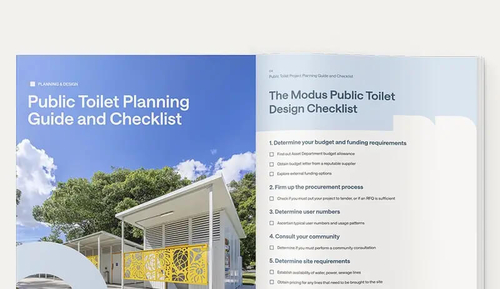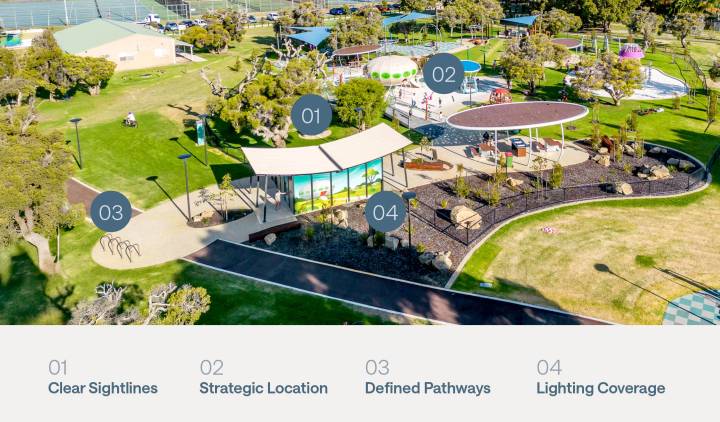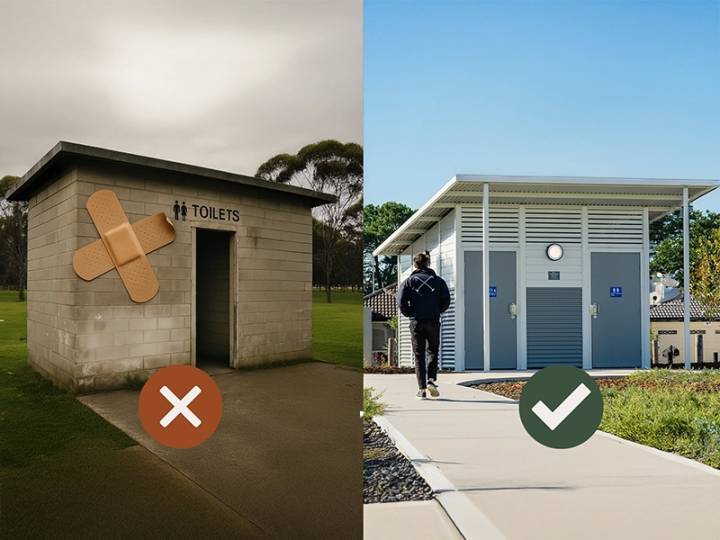8 Critical Design Aspects for Better Public Restrooms
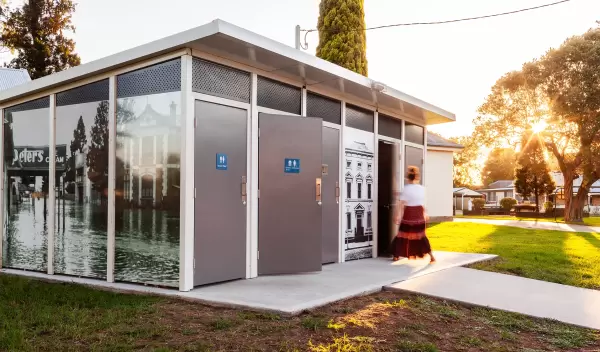
There are many design considerations to keep in mind when it comes to new public restrooms and toilet facilities.
Yet decision makers in different roles tend to have different priorities. Architects focus on form and function, Maintenance wants a building that’s easy and cost-effective to maintain, Project teams are looking to reduce risk to project speed, quality and budget, while Assets are looking for maximum serviceable asset life.
However, you never want to over-optimise one aspect at the expense of another. For example, you can design an architectural masterpiece that could blow the budget and is vulnerable to vandalism.
The good news is that there doesn’t need to be any major compromises in achieving a design that ticks all boxes. Here, we run through eight considerations our experts suggest you should focus on to maximise value of your toilet building investment.
#1 Location
Location, location, location is an commonadage for good reason — it is arguably the prime consideration for any public restroom facility.
Poor location and siting can raise construction and maintenance costs, reduce usability and impact user comfort, and increase vulnerability to vandalism. Consider locating toilet facilities:
- Near pedestrian traffic, or where there are “activity generators” such as playgrounds, BBQs, tables;
- Opposite or near other regularly used buildings or facilities that offer passive surveillance;
- Sight lines are open and the facility is highly visible from all or most directions;
- Existing power, water and sewage lines and services are located nearby.
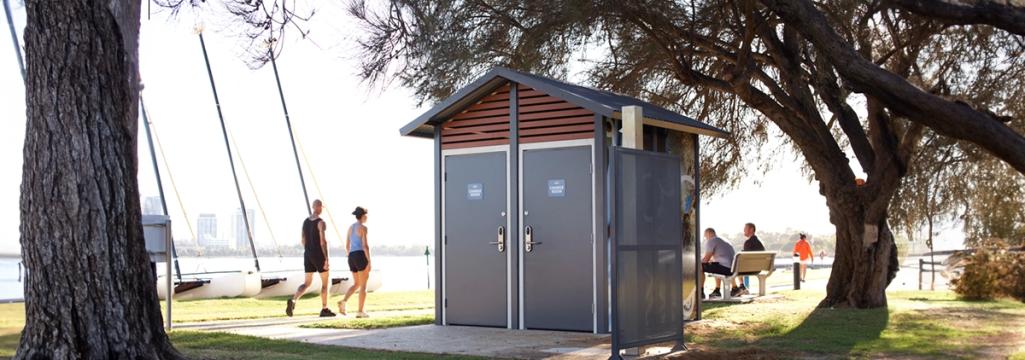
#2 Capacity
Efficient public toilet design should account for expected user volume and peak usage times to minimise queues and congestion.
Consider the location and anticipated foot traffic when determining the number of stalls, urinals, and sinks. If you’re using a design that has common access to a number of stalls and urinals, ensure clear pathways and adequate space.
Use data from similar facilities or conduct surveys to estimate usage patterns and adjust accordingly. Consider incorporating waiting areas with seating for high-traffic locations. By focusing on capacity and flow management, you can create a comfortable experience for users while reducing wait times.
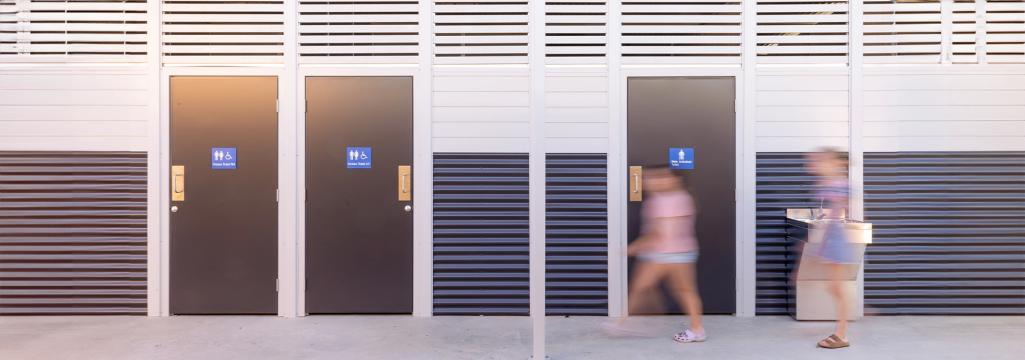
#3 Accessibility
Access to public restrooms should comply with all Disability Discrimination Act requirements, and as a minimum, comply with the Australian Standard AS 1428 and AS 2890 to ensure that they are accessible to all users: people with disabilities, those with high support needs, the elderly, or parents with young children.
Universal access toilets offer greater space, wheelchair-accessible stalls, grab bars, lowered sinks and other fixtures to help access.
Changing Places facilities are also recommended to ensure the open space is accessible to all. These facilities go beyond standard accessibility with features like height-adjustable adult change tables, hoists, and extra space for carers, ensuring dignity and practicality for individuals with severe disabilities and their families.
Avoid designing in steps or steep ramps where possible — this reduces accessibility. In busy locations or in carparks, provide a clearly defined, accessible and safe pedestrian path to the toilet. Where there is co-located parking, you should strive to include at least one disabled parking bay.
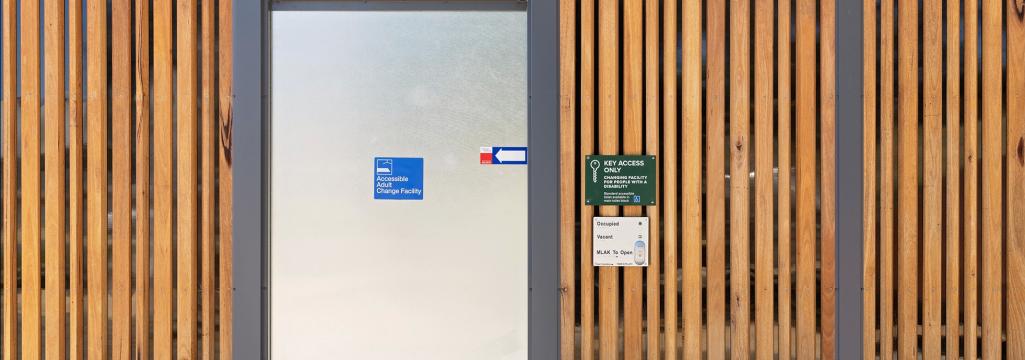
Let’s make your next project a success
Fill out the form below to start the conversation with our experienced team.
#4 Ventilation
Ventilation has significant impact on comfort and hygiene. Proper ventilation is extremely effective at controlling heat and humidity — the presence of which vastly accelerates the growth of mould and odour-generating bacteria – as well as ensuring a comfortable temperature for users.
Fully enclosed brick and masonry toilet blocks are especially prone to odour-build-up. And once they become dank, stuffy and smelly there’s nowhere for those odours to escape. This demands more frequent cleaning, increasing long-term operational costs, and degrading user experience over time.
Choose design options that enable natural ventilation — air inlets located down low on walls, and outlet louvres at the top of the structure to maximise the natural flow of hot air up and out of the toilet block. Small gaps under walls are very effective at improving ventilation, and vastly accelerate cleaning.
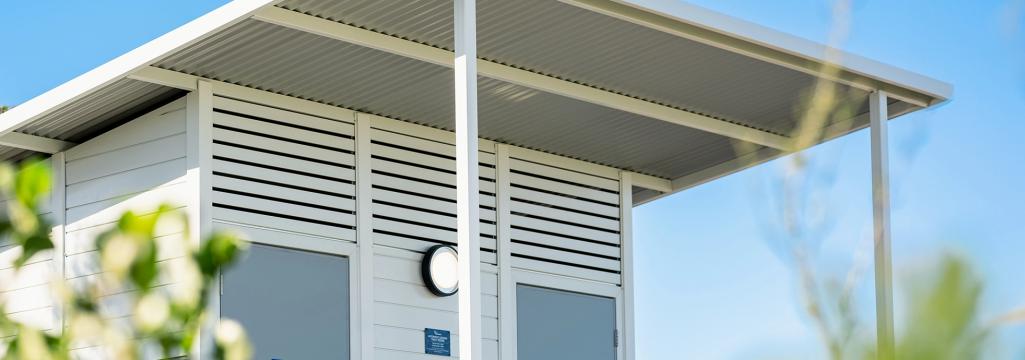
#5 Surfaces
Maintaining cleanliness and preventing the spread of germs should be a top priority in public toilet design. Part of this means selecting surfaces that are easy to clean and resistant to bacterial growth, such as non-porous surfaces and antimicrobial coatings.
For flooring, consider non-porous sealing options such as epoxy over a concrete floor. These materials are long-lasting and easier to clean.
An unsealed concrete floor is cost effective, but over time the concrete will absorb urine (and other liquids). It’s very difficult to remove such odours and this can negatively impact user comfort.
Some painted finishes have a “speckled” appearance, which reduces the prominence of dirt and scuff marks in between cleaning.
Tiles (both large and small) can have excellent aesthetics, but are vulnerable to vandalism. The grout typically discolours and absorbs odours, and tiles when cracked are inconvenient to replace. Ultimately, the requirements to keep a tiled surface (floor or wall) looking pristine are very high.
For walls, ribbed mini-orb panels deliver superior vandalism, impact and graffiti resistance. They’re extraordinarily easy to clean and their modular nature makes them very economical to replace if damaged.

#6 Exteriors
Exteriors require something that has an excellent aesthetic yet will last the distance.
Timber has a beautiful natural appearance, but is a very high-maintenance material, requiring frequent treatment to prevent splitting. Wood-look aluminium is much more durable, while offering the aesthetic appeal of timber and is easy to clean. Long-term maintenance is lower, and is an excellent choice for coastal locations as it is not susceptible to salt-induced corrosion.
Aesthetically, the goal is to ensure the building design fits the built environment and the surrounding natural environment, considers the heritage of the location, is pleasant and welcoming for users, and of course fits within the allocated budget.
Incorporating design elements or artwork on your exteriors that reflect local aesthetics or cultural heritage can help the facility blend with its surroundings and foster a sense of community ownership. Not only can this make a facility feel less purely functional, it also tends to inhibit graffiti and vandalism.
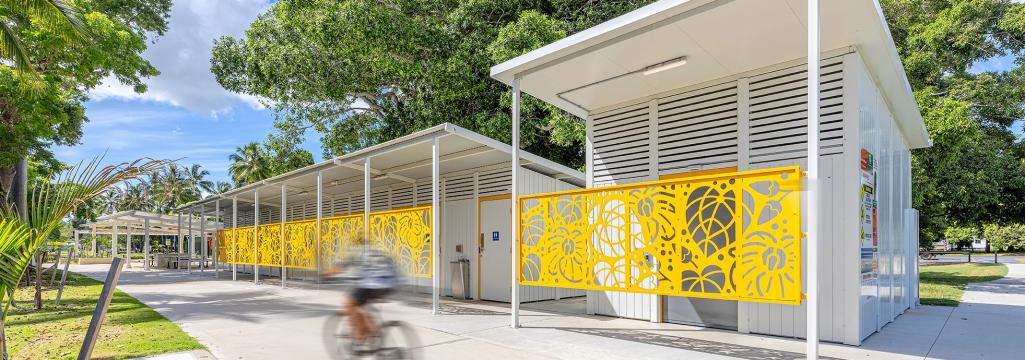
#7 Lighting
LED lighting fixtures are standard these days due to their long lifespan and low energy consumption. The amount chosen should be sufficient to brightly illuminate the facility, and if it’s a standalone block, its surrounds. Lighting — both interior and exterior — is an important factor in minimising vandalism in line with CPTED principles..
If you can, harness natural light for energy savings and to create a more pleasant environment. Be mindful of privacy and use frosted or translucent materials for windows or skylights.
Where you offer after-dark access, ensure there is adequate lighting inside the toilet facility, and along all access paths. Lighting should be consistent and even. Lighting fixtures should be vandal-resistant and out of reach.
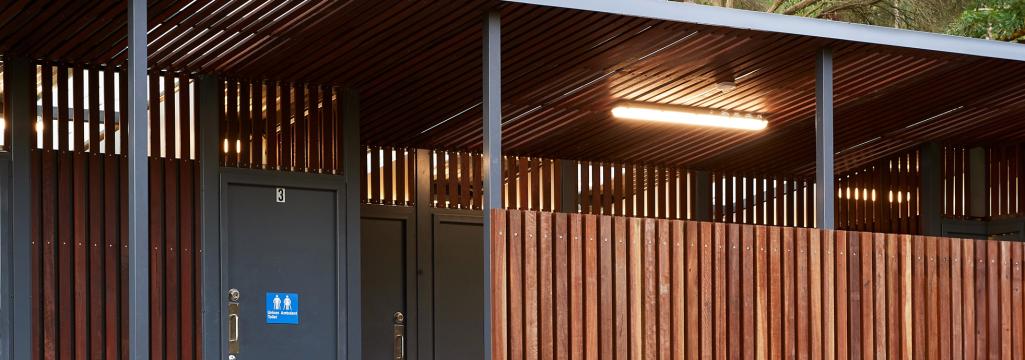
#8 Fixtures and automation
Public toilet restrooms are subject to heavy use and sometimes, unfortunately, vandalism. Designing with durability in mind is essential for longevity and reduced maintenance costs. Robust stainless-steel fixtures can withstand frequent use and cleaning with harsh chemicals. Metal-clad solid-core doors are now common and much more difficult to damage.
Consider sensor-operated or spring-operated faucets, and electric hand dryers, but increased levels of automation (ie automatic flushing systems and cleaning, or automatic doors) can be a failure risk.
More moving parts means more things that can break and take your facility out of service. Repairing automated components and systems is typically difficult, time-consuming, and expensive — it requires specialist crews and parts that can be hard to source quickly.
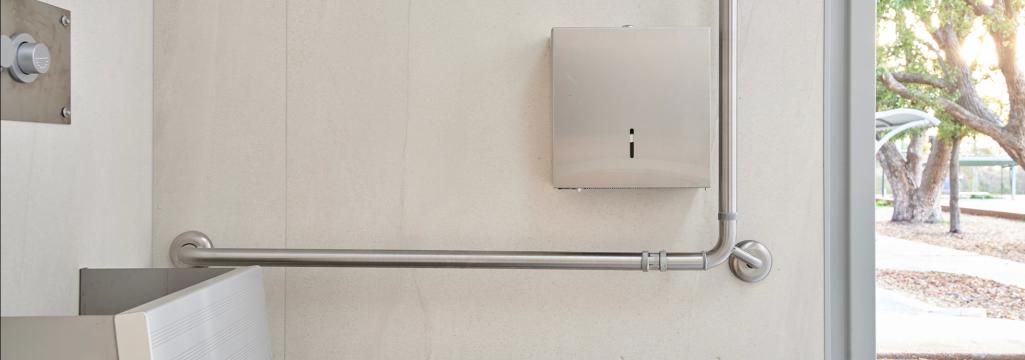
Exploring your options with Modus
While these suggestions offer a foundation for action, it’s crucial to recognise that each project is distinct. We are experts in designing aesthetic public toilet buildings for a long and useful life and low maintenance costs.
So, if you’re unsure about the best way forward, call us for a public toilet design consult on 1300 945 930 or book a project consultation below.


