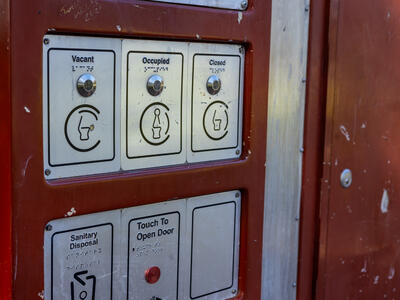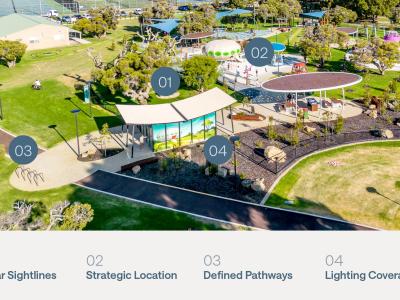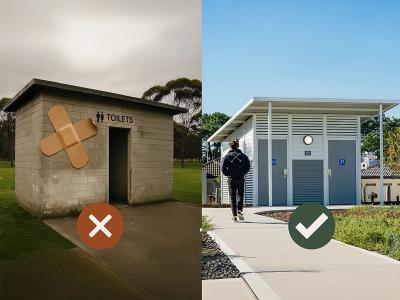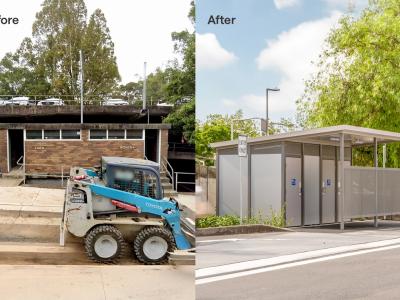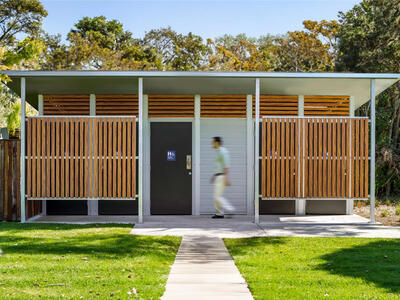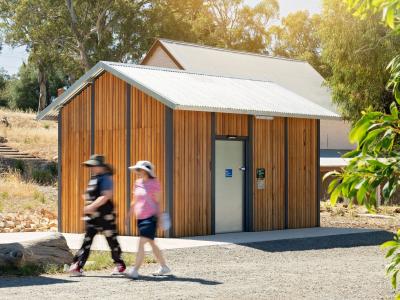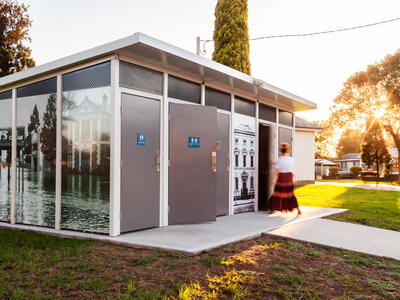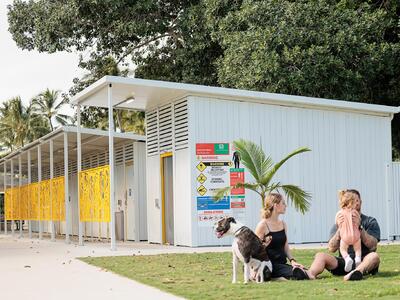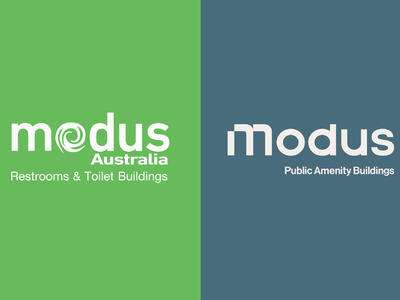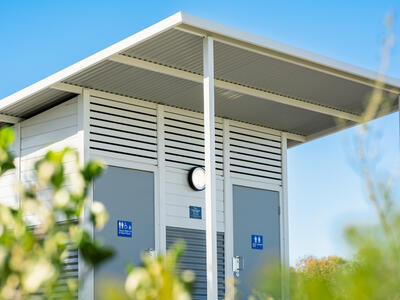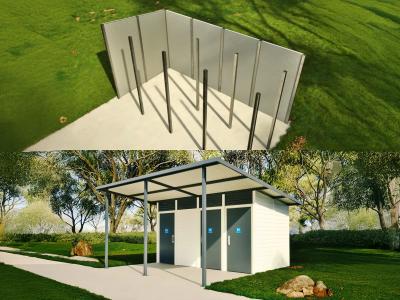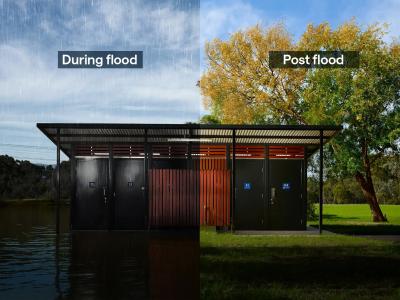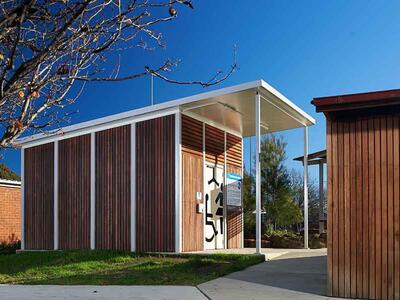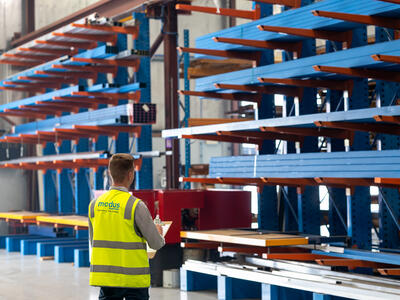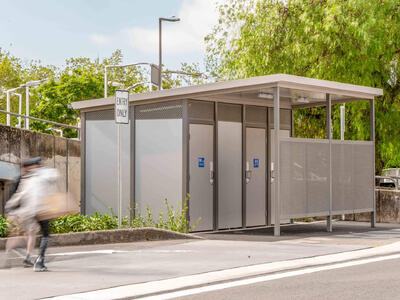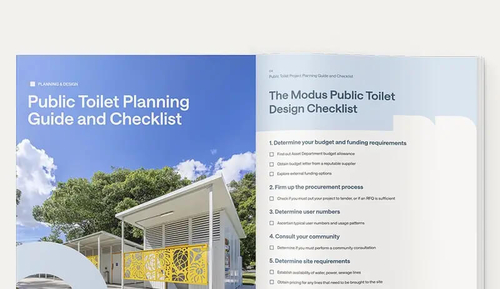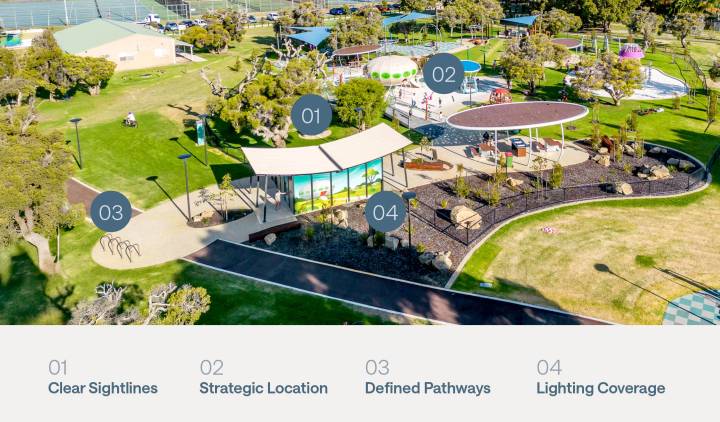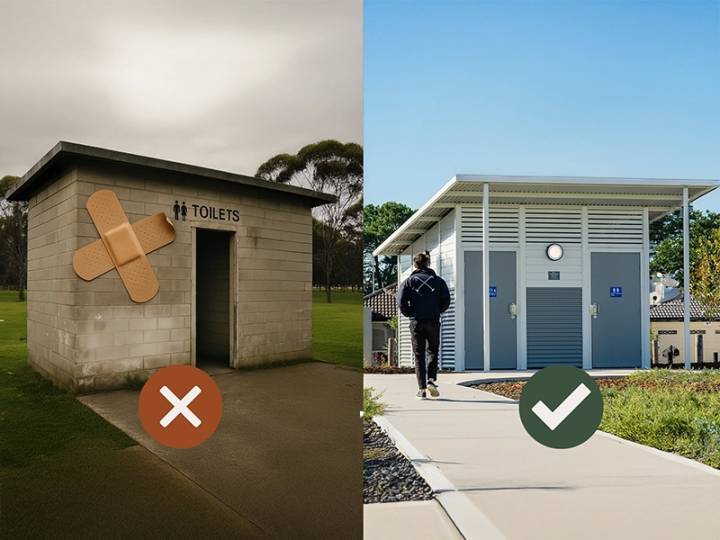Articles
Insights
Expert insights into all things public toilet amenity buildings
Sign up to Modus Insights
We don’t send spam emails, just valuable insights once a month
Check it outThe automated public toilet: modern convenience, or increasingly costly illusion?
The promise of fully self-cleaning public facilities is in some ways just like the promise of self-driving cars: overhyped and always just out of reach.…
Read MoreAchieving Better Public Toilet Safety with CPTED Design
CPTED transforms toilet design into a tool for safety, dignity, and community pride—preventing misuse through smart, human-centred environmental design.
Read MoreRefurb vs Replace: Is a patch-up costing you more?
Refurbishing old toilet blocks may seem cost-effective, but hidden risks and short lifespans often outweigh savings. Learn why rebuilding public toilets…
Read MoreWhy Prefab Toilet Buildings Outperform Concrete/Masonry Construction
Choosing the right toilet building for public parks involves many considerations, and often includes comparing traditional concrete options. But that comparison…
Read MoreSecure Full Funding for Inclusive Beach Changing Places
The Australian Government is now offering 100% funding for Changing Places facilities at inclusive beaches. This article breaks down what's covered, how…
Read MoreHow to Plan, Design & Deliver Your Public Toilet Project
A practical 13-step guide to planning, designing, and delivering public toilets that are accessible, durable, and community-ready — without blowing your…
Read MoreHow to Maximise Changing Places Funding for Your Council in 2026
As we near the deadline, councils have a limited time to secure their share of the funding before it closes. This blog explains the Changing Places funding…
Read More8 Critical Design Aspects for Better Public Restrooms
There are many design considerations to keep in mind when it comes to new public restrooms and toilet facilities. Yet decisionmakers in different roles…
Read More6 Ways to Reduce Maintenance Costs on Your Public Toilet Buildings
Maintenance and maintenance expenses are items that are weighing heavily upon the minds (and budgets) of a lot of Australian local councils and government…
Read MoreModus rebrands: a new identity for a new era
We’re proud to launch our new brand identity, marking the start of an exciting new chapter for Modus.
Read MoreDurability in toilet building design. How do you effectively build to last?
Managing toilet building projects is an inherently complex task for local government. But, when you’re building in a flood prone area, things become much…
Read MoreWhy the right prefab system can speed up toilet block installation by 30%
Not all prefabricated modular toilet block systems are the same. Understanding this, and then choosing appropriately, can save councils, installers and…
Read MoreFuture-proof assets with flood-resilient toilet design
Managing toilet building projects is an inherently complex task for local government. But, when you’re building in a flood prone area, things become much…
Read MoreHow to design and deliver Changing Places toilets
Universal access toilets do meet some of the needs of people with disabilities, like offering a level of accessibility that enables many to use public…
Read MoreAt Modus, Australia Made Week holds a special significance for us. Since our inception in 1999, we have proudly manufactured all our toilet buildings right…
Read MoreElevating Urban Spaces with the InCube
The InCube stands out as a premier toilet solution, meticulously designed to meet the standards of modern…
Read MoreChanging Places Toilet Facilities, transforming Australian Lives
Changing Places Toilets provide a secure facility with 24 hour access, additional floor space and necessary equipment to assist people with disability…
Read MoreHave a project to do?
Planning a toilet building project can be complex but we’re here to help. Reach out or start your project consultation today.
