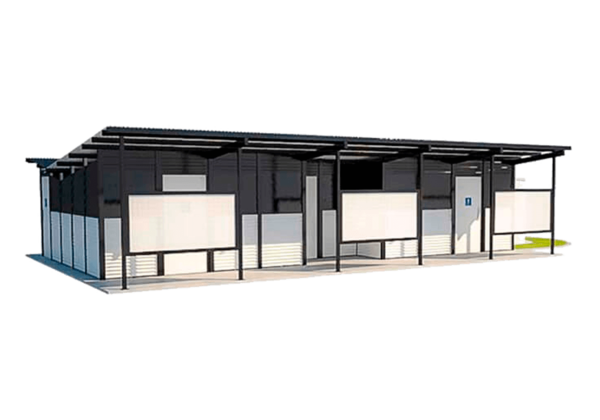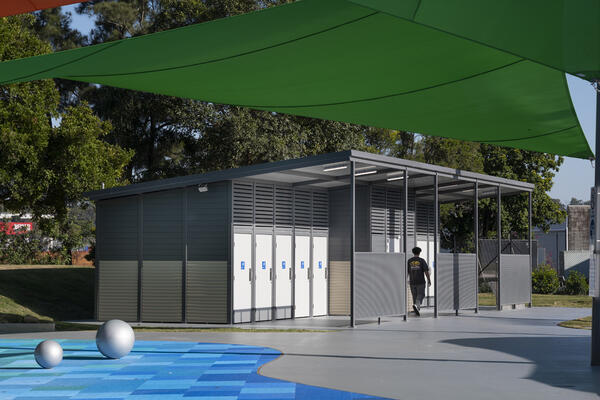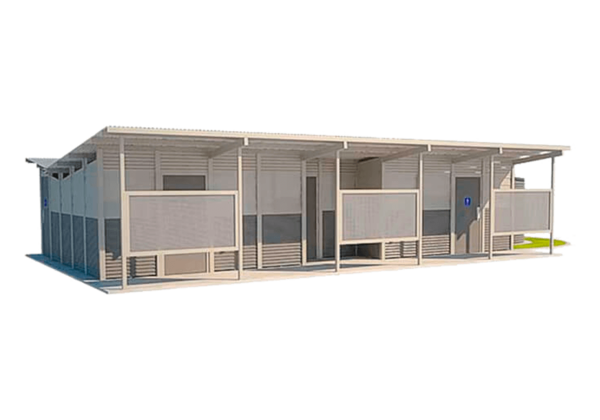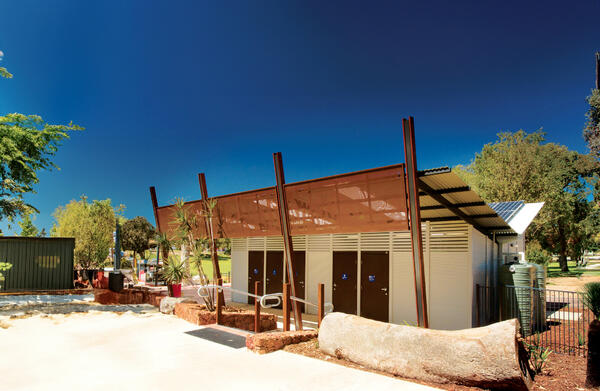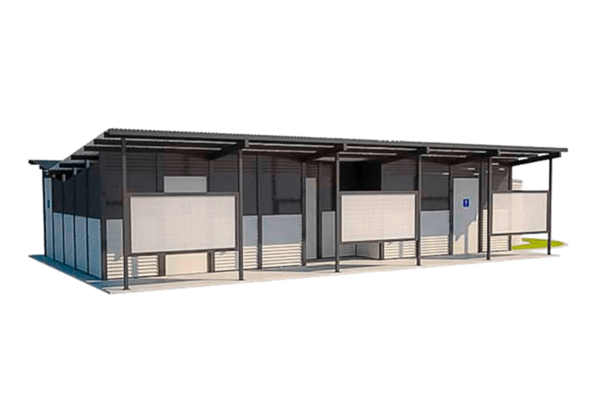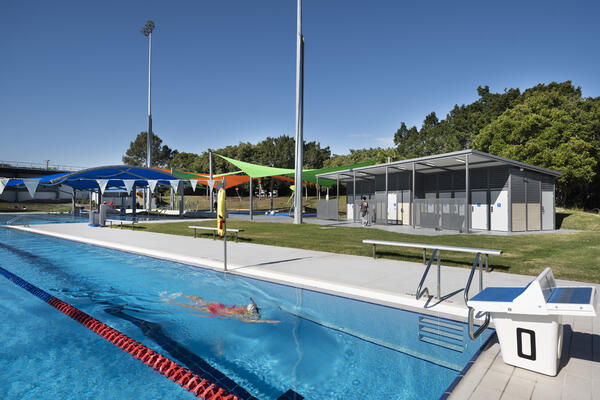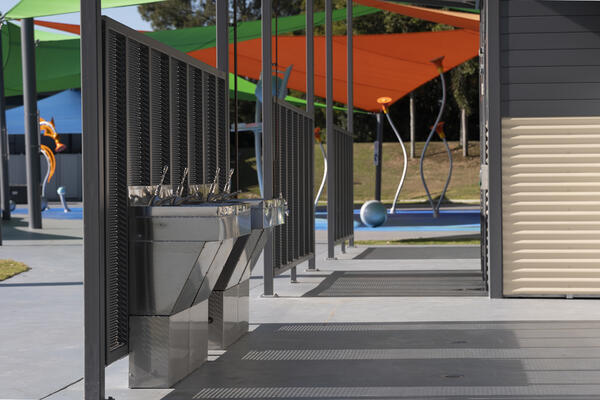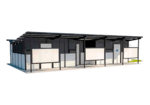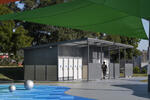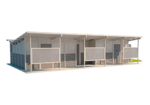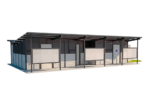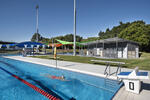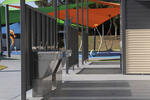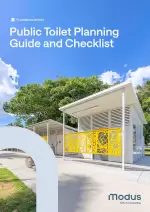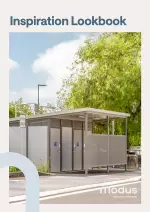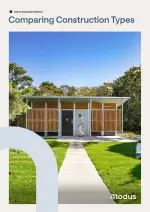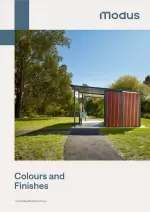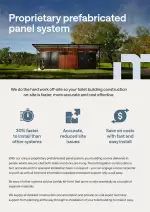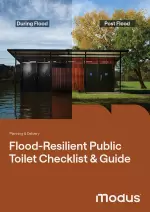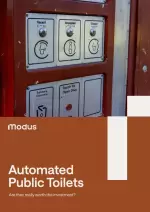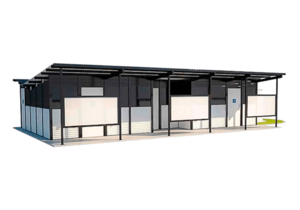Whitehaven Medium
Whitehaven offers many options and can be configured to suit your specific application. Whitehaven is designed principally for beach and foreshore applications but its multiple facilities make it suitable for many other applications. Its unique flared roof and central gutter works well for water catchment.
Specification
-
Wall Framing
Fully welded robust steel SHS, hot dip galvanized after fabrication -
Proprietary Prefab Wall Panel System
Pre-clad panels, inside and out. Doors pre-hung in frames. Prefab for simple, fast and accurate bolt together onsite construction -
External Wall Cladding
- Alum Extruded Cladding (standard)
- Colorbond Custom Orb
- 1/2 Colorbond Custom Orb, 1/2 Alum Extruded Cladding
-
Internal Wall Cladding
Miniorb - vandal resistant and easy maintenance -
Roof
Colorbond Custom Orb -
Door
Solid core, Colorbond clad -
Door Hardware
Heavy duty marine grade stainless steel, indicator bolts, door closers, internal and external pull handles -
Door Signage
Tactile Braille blue/white -
Fixings
Class 3 roof fixings, stainless steel structural fixings -
Structural Engineering
Engineered for your site, including Region D cyclonic locations -
Exposed Steel
Hot dip galvanised and powder-coated -
Standard Fixtures
Toilet suites, S/S Basin, S/S Grab Rails, S/S Toilet Roll Holder - others dependant upon selected floorplan -
Optional Extras
- Solar lighting
- Auto-timed door locking
- Verandah screens
- Additional internal fixtures
- Off-grid solutions
Whitehaven Medium Floorplan
- 2 Standard Toilet
- 2 Ambulant Toilet
- 1 Universal Access Toilet & Shower
- 2 Showers
- 1 Multiple Urinal
- 2 Changing Areas
- 1 Service Area
- 12000mm x 6000mm
