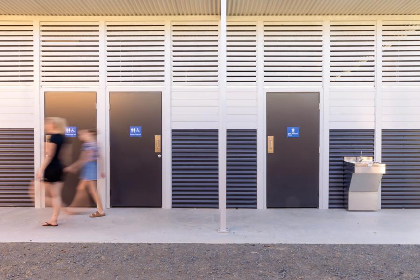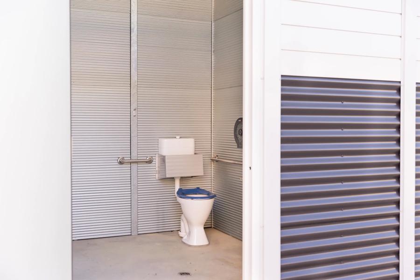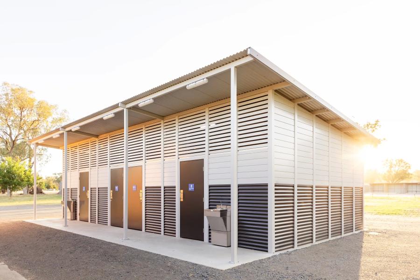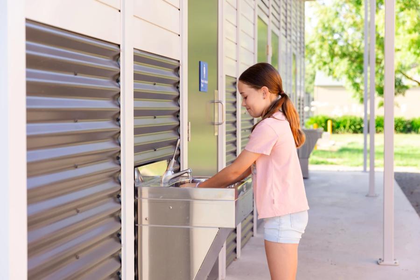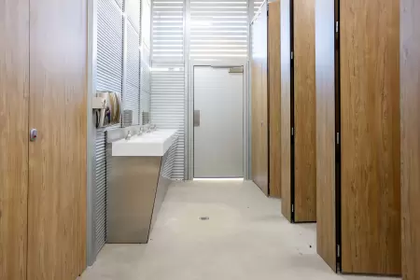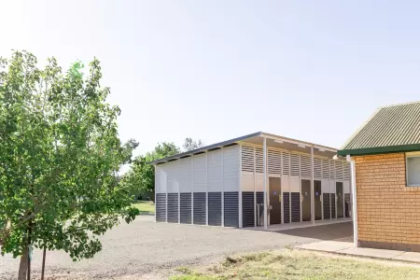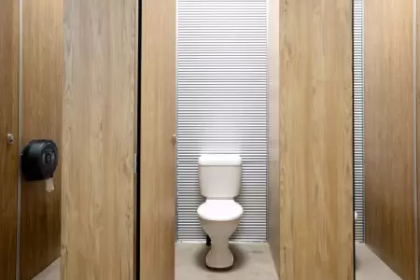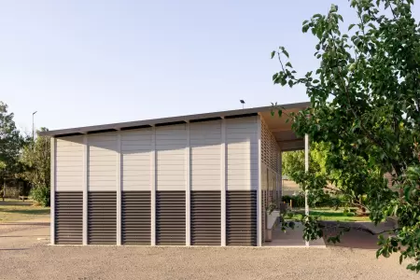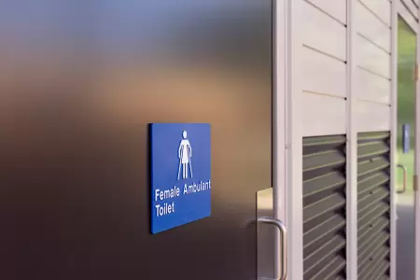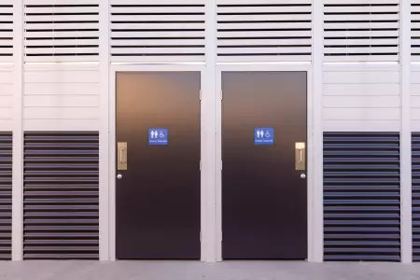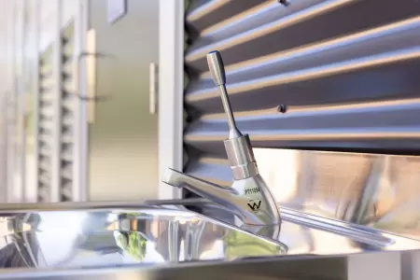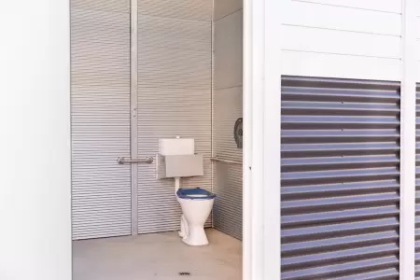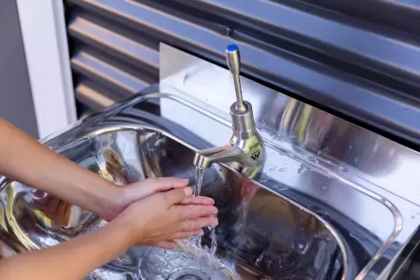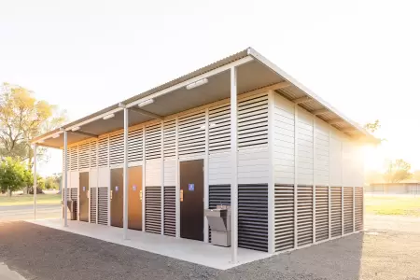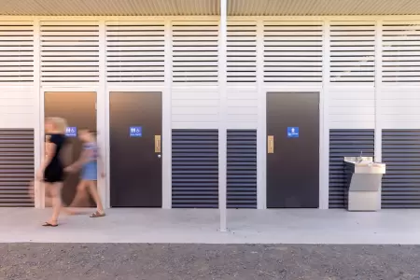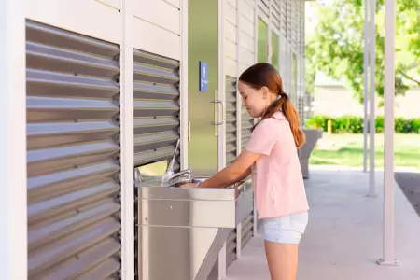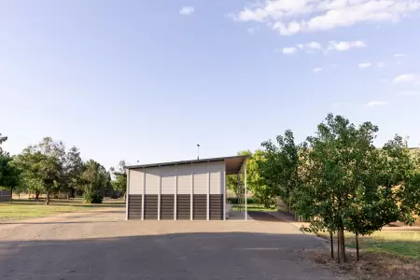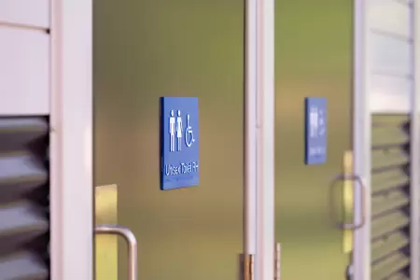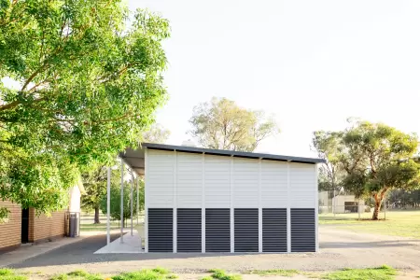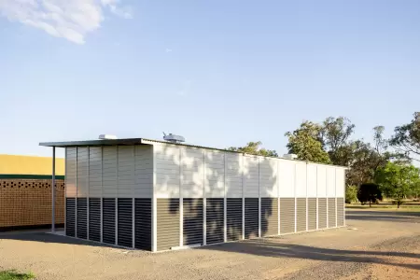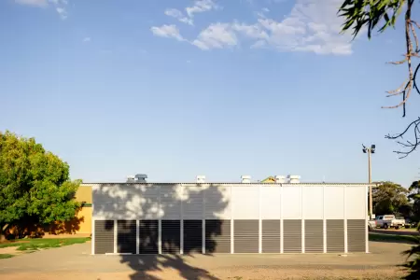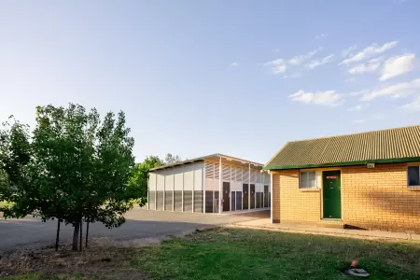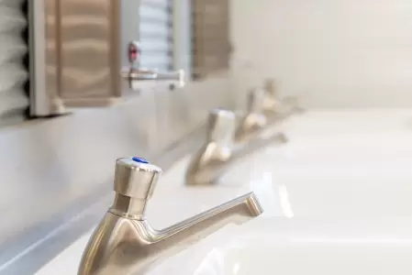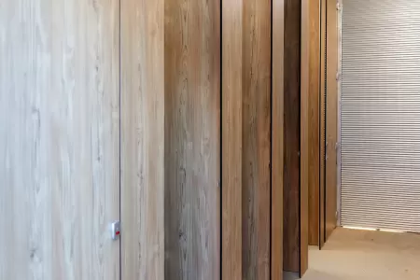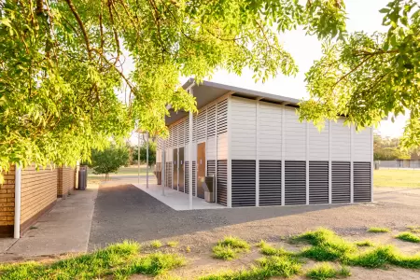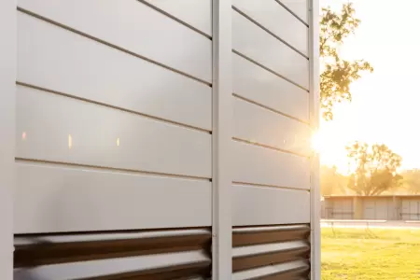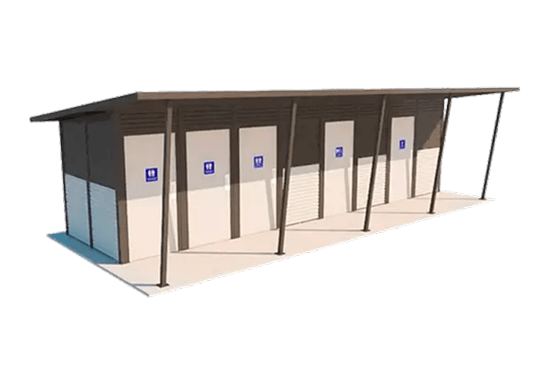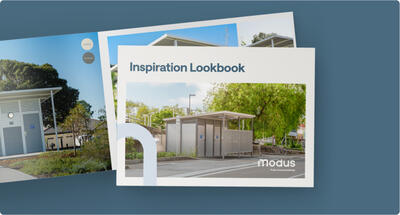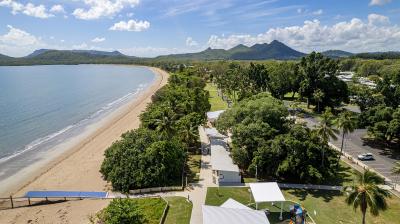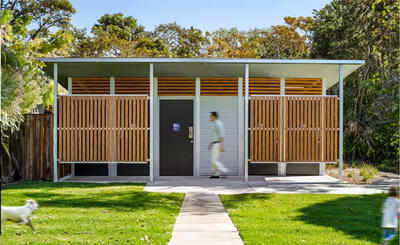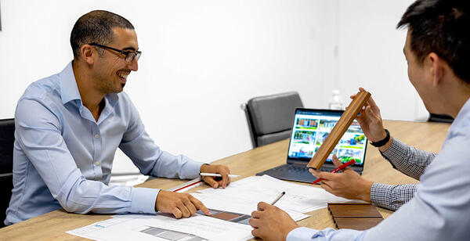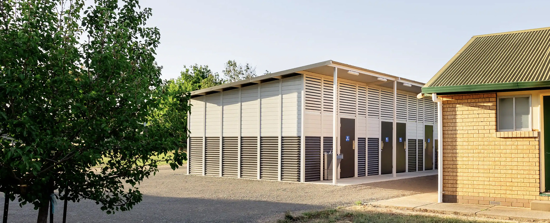
Public Amenity Toilet Building Burrumbuttock Recreation Ground
The Burrumbuttock Recreation Ground Project upgrades outdated facilities with modern, accessible, and sustainable amenities, supporting community growth.
- Principal:
- Modus Australia
- Client:
- Greater Hume Council
- Product/s:
- Custom Whitehaven
- Year:
- 2025
The Burrumbuttock Recreation Reserve is an important community space featuring a playground with a swing set, slide, and climbing equipment, as well as tennis courts shaded by beautiful trees. The reserve is a key gathering point for local families and sports enthusiasts.
Challenges and Project Needs
The existing facilities at the Burrumbuttock Recreation Ground were outdated and no longer met the needs of the growing community or current regulations for sporting bodies. Key challenges included:
- The clubrooms were old army huts relocated in the 1970s, making them unfit for modern community use.
- No provisions for disabled individuals including accessible toilets or ramps.
- Inadequate change rooms that did not accommodate male and female-friendly requirements.
To address these issues, Greater Hume Council sought a modern, durable, and inclusive public toilet and amenities building that aligned with the broader redevelopment efforts for a multi-purpose function hub at the recreation ground.
Our Solution
Modus Australia collaborated with Greater Hume Council to design and construct a custom Yarra toilet building, tailored to meet both recreational and sporting needs. This prefabricated modular toilet block enhances accessibility, sustainability, and visitor comfort while complementing future developments at the site.
- Spacious and Functional Layout: Two separate sections (male and female), each including two Universal Access Toilets (UATs).
- Comprehensive Facilities: Three ambulant cubicles with handrails, eight standard cubicles, and six porcelain wall-mounted urinals on the male side.
- Dedicated Cleaners’ Room: Includes a sink and storage space to maintain hygiene and ease maintenance.
- Enhanced Ventilation: Custom-designed high walls and natural ventilation features ensure airflow without compromising privacy. The front louvres were specifically designed larger for more ventilation as the council opted for no gaps at the bottom for increased security.
Sustainability
To support the community’s long-term sustainability goals, Modus Australia incorporated several eco-friendly and energy-efficient features, including:
- LED Lighting: Energy-efficient LED battens with motion sensors and daylight switches reduce power consumption.
- Prefabricated Construction: Manufactured off-site to minimise waste and site disturbance, eliminating the need for cranes and heavy machinery.
- Eco-Friendly Materials Use of Capral’s LocAl Green aluminium cladding, which reduces carbon emissions by 50%, and compressed laminate timber alternatives for a sustainable wood-look finish.
An Outstanding Result
The Burrumbuttock Recreation Ground’s new amenity building provides a modern, accessible, and sustainable toilet facility that meets the needs of the community now and into the future. The upgraded amenities enhance visitor experience, encourage extended stays, and support the recreation ground’s evolution into a multipurpose community hub.
Want to Build Something Similar? Get the Costs & Specs
Get a full breakdown of costs, specs, and materials – just fill in your details, and we’ll be in touch ASAP.
View Inspiration Lookbook
Have a project to do?
Planning a toilet building project is complex but we’re here to help. Reach out or start your project consultation today.
