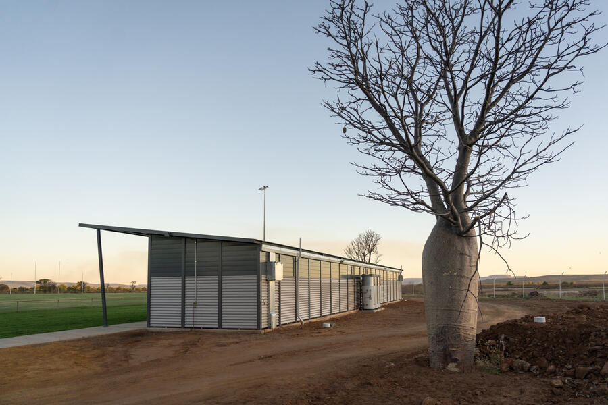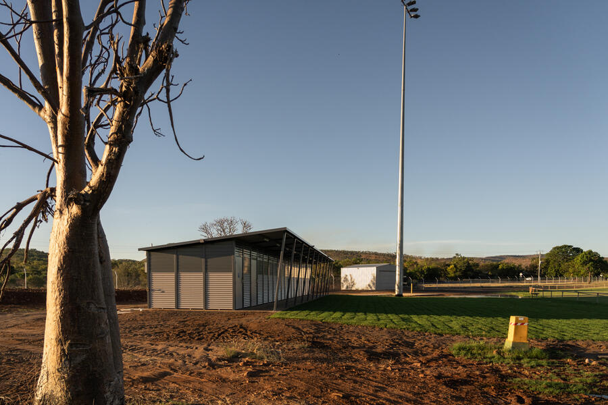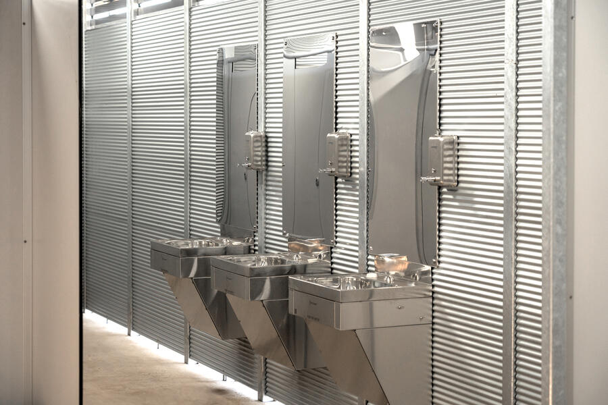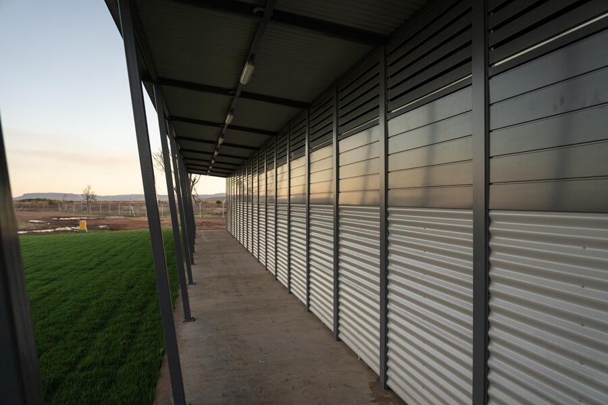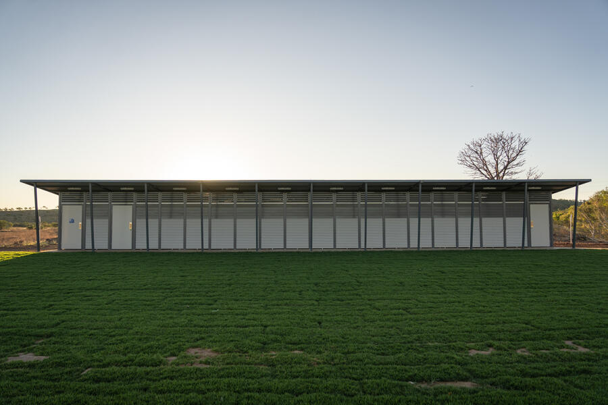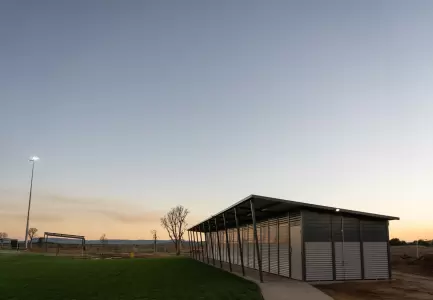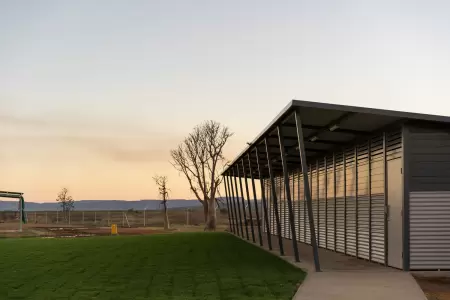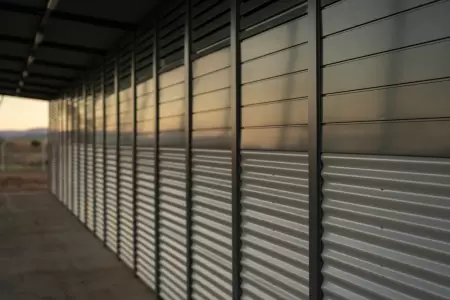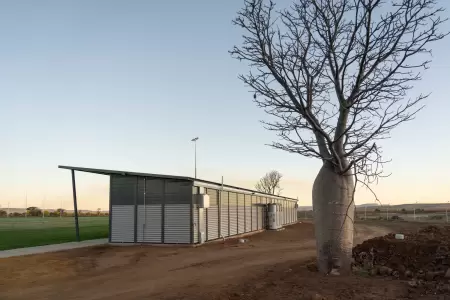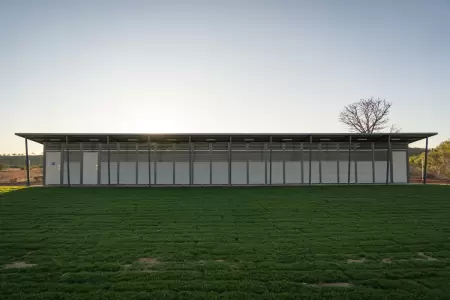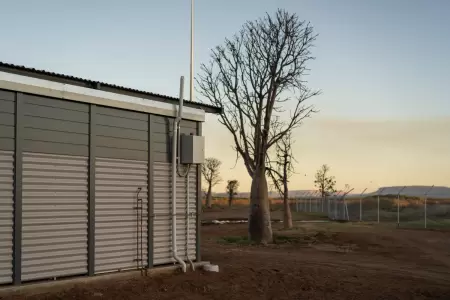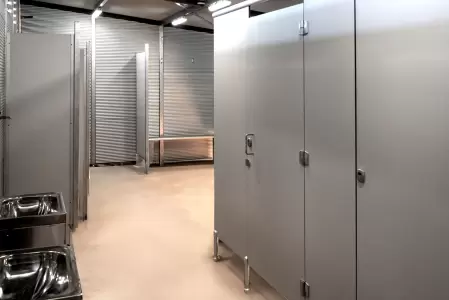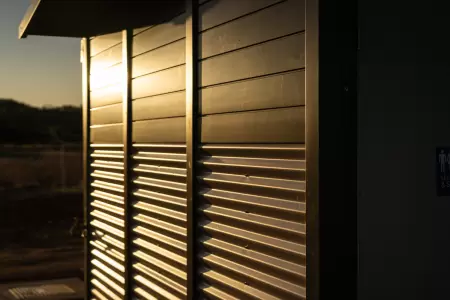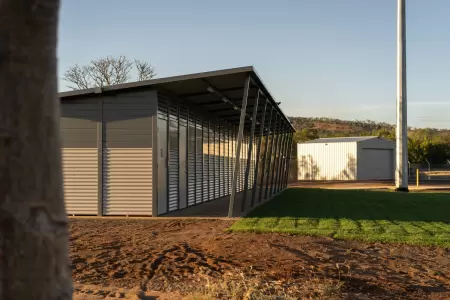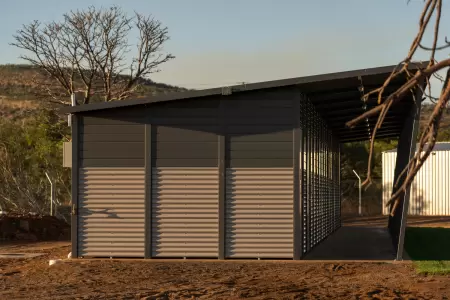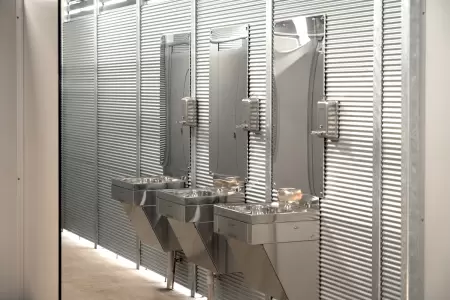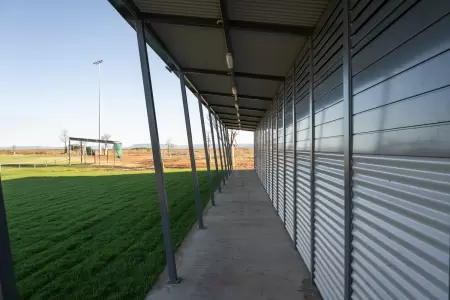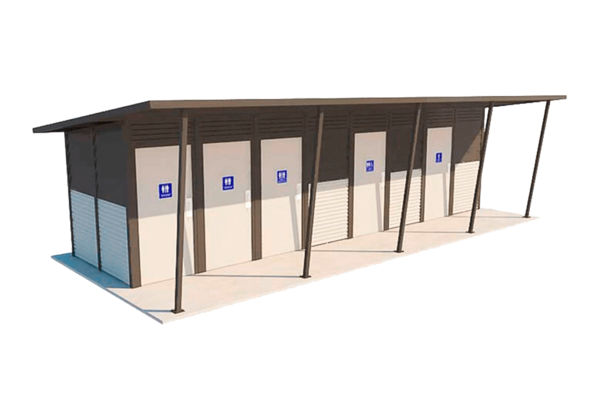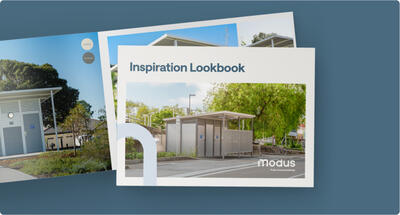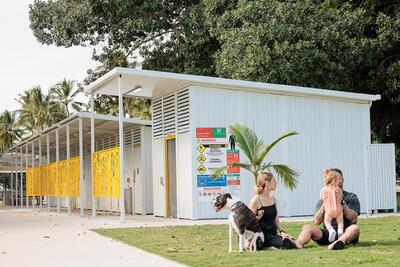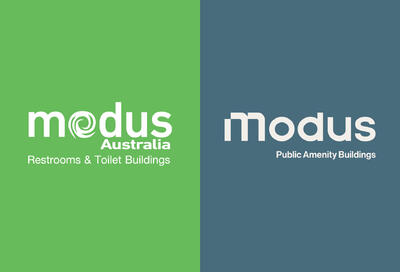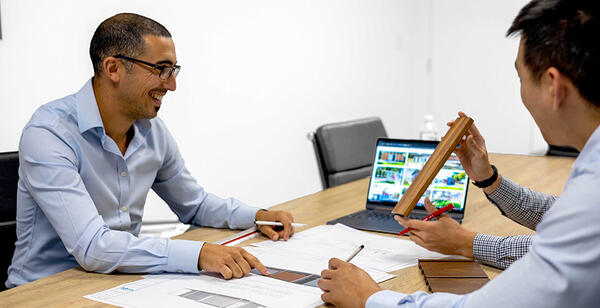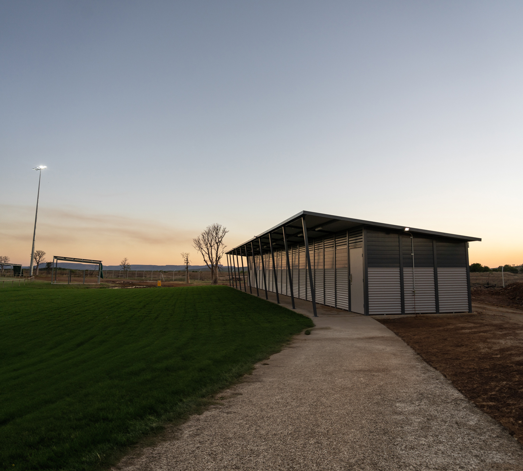
Clarrie Cassidy Oval, Wyndham
- Client:
- Shire of Wyndham | East Kimberley
- Head Contractor:
- Kimberley Green Constructions
- Product/s:
- Whitehaven
- Year:
- 2024
The Shire of Wyndham/East Kimberley were in need of a toilet building and change room facility as apart of their $2m Clarrie Cassidy Oval upgrades. The Clarrie Cassidy Oval, home of the Wyndham Crocs, has always remained and essential part of the community, where community members would meet to play and watch the games. The main concern was security and accessibility of the oval with poor lighting and no change rooms for the players, the facility was key to improving their experience. Modus worked with Kimberley Green on a solution that would assist.
Vandal Resistance and Security
- Heavy duty stainless steel fixtures and fittings, easily cleaned
- The doors were fitted with auto-locking, which prevents access late at night
- Mini-orb sheeting was selected for the internal walls - strong ribbed profile is both highly impact resistant and deters graffiti.
- 1 Universal Access Rooms
- Multiple Change Rooms
- 4 Showers
- 2 Ambulant Cubicles
- 4 Standard Cubicles
- Baby Change Table
- Disabled & Ambulant Handrails
- Concealed Cistern
- LED Batten Light With Day/Night Switch
- Electrical Control Box with Day/Night Switch
- Light Motion Sensor
- 50 Clothes Hooks
- 2 Large Benches
View Inspiration Lookbook
Have a project to do?
Planning a toilet building project is complex but we’re here to help. Reach out or start your project consultation today.
