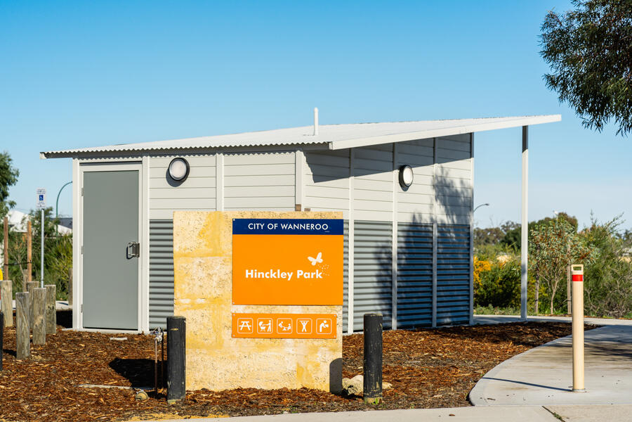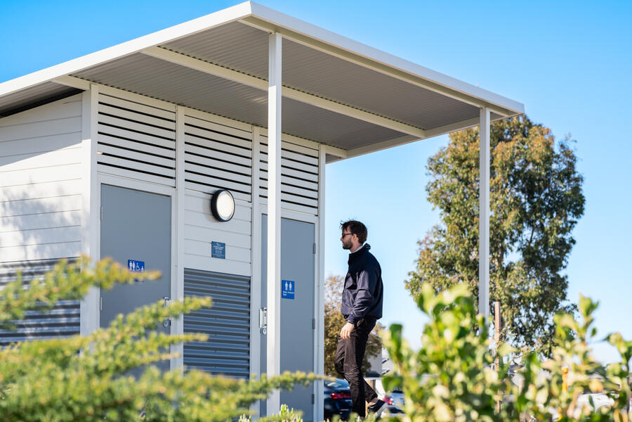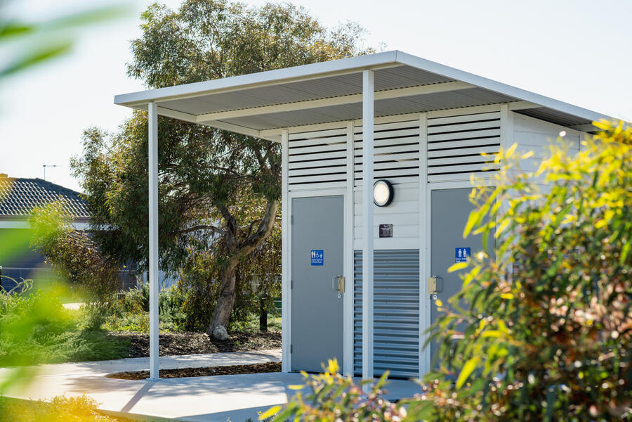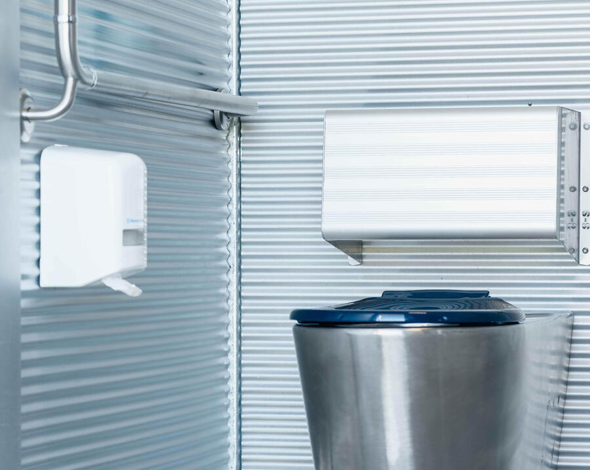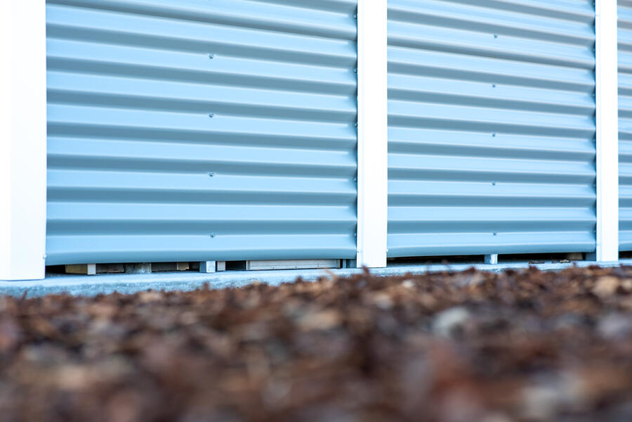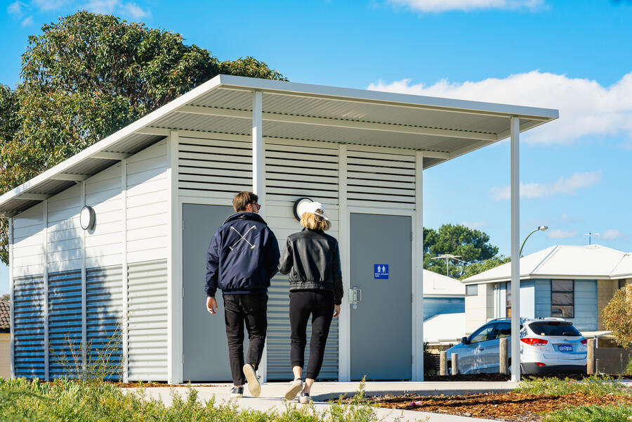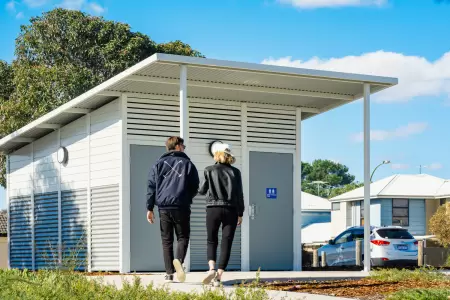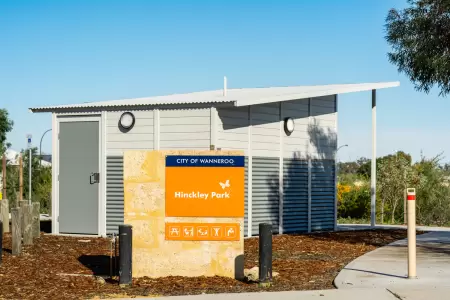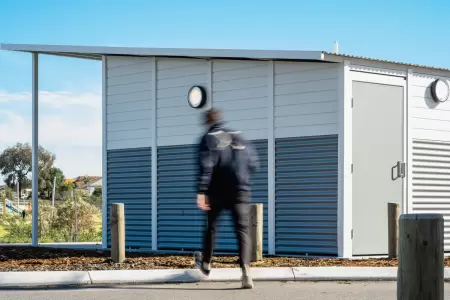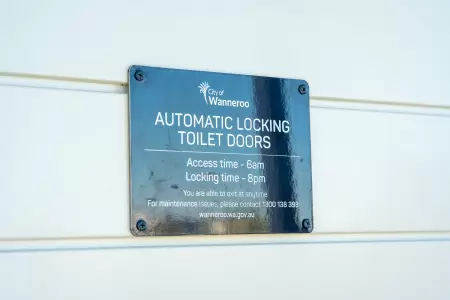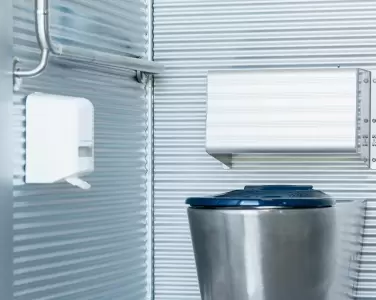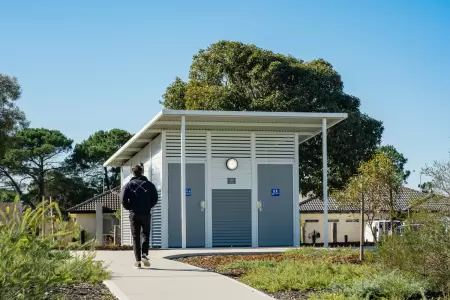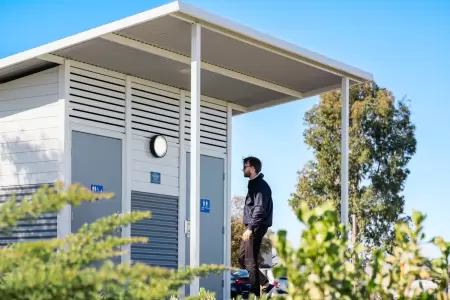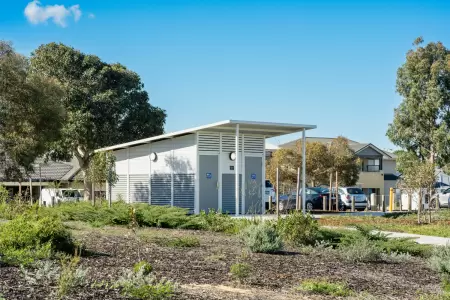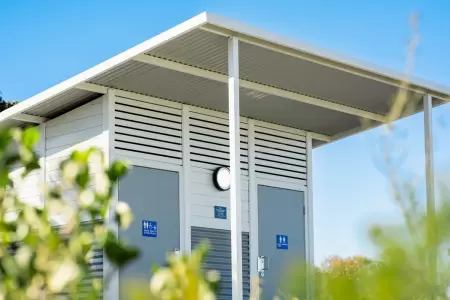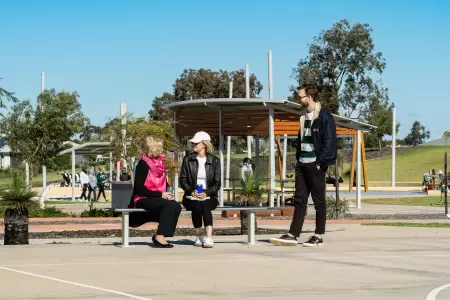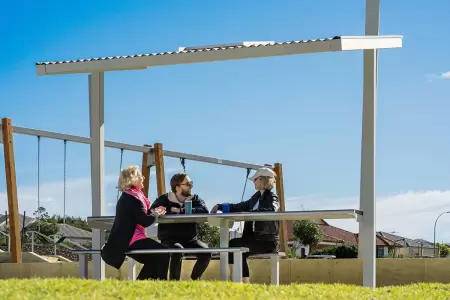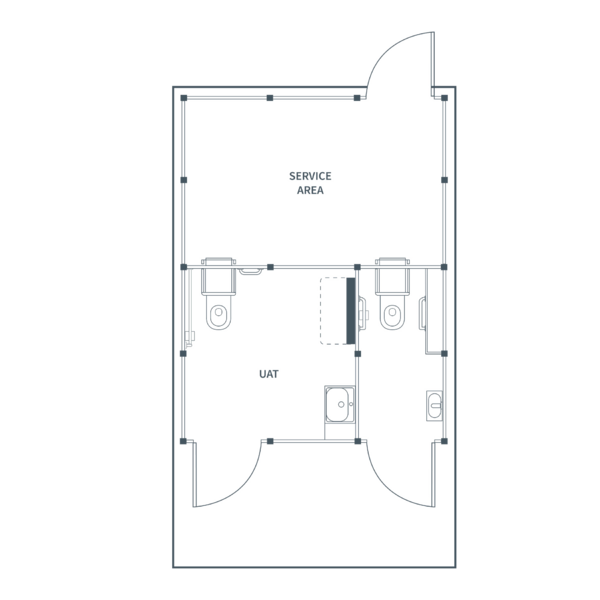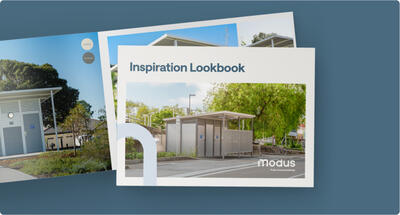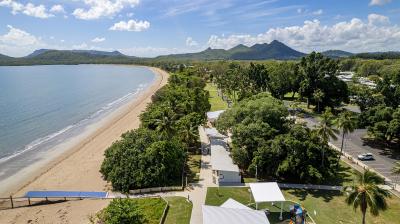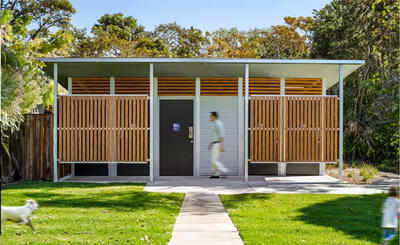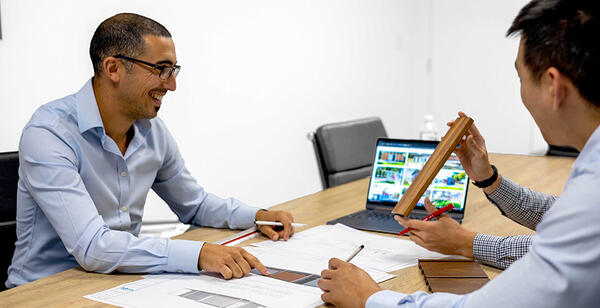
Hinckley Park Public Toilet Building
- Client:
- City of Wanneroo
- Head Contractor:
- AE Hoskins
- Product/s:
- Yarra 2
- Year:
- 2024
Hinckley Park, located in the vibrant community of Wanneroo, WA, is renowned for its lush green spaces, engaging playgrounds, and diverse recreational facilities, including a basketball court and animal-themed play structures. Frequent visitors highlighted the need for a dedicated toilet facility to enhance their park experience, allowing for extended visits and greater convenience. Modus Australia stepped in to address this need, delivering a solution that blends seamlessly with the park’s existing amenities.
Challenges and Project Needs
Consultations with the City of Wanneroo revealed four primary challenges for the project.
The facility needed to enhance security, ensuring a safe environment for all users. It also had to blend seamlessly with the park's existing aesthetic and play areas. User comfort and accessibility were crucial, providing a pleasant experience for every park visitor. Finally, the facility required durability and ease of maintenance to withstand frequent use and minimise upkeep.
User Comfort
An Outstanding Result
Want to Build Something Similar? Get the Costs & Specs
Get a full breakdown of costs, specs, and materials – just fill in your details, and we’ll be in touch ASAP.
View Inspiration Lookbook
Have a project to do?
Planning a toilet building project is complex but we’re here to help. Reach out or start your project consultation today.
