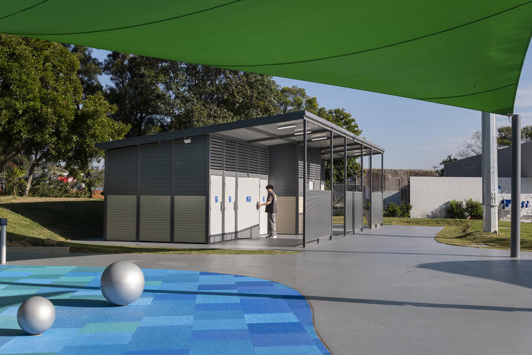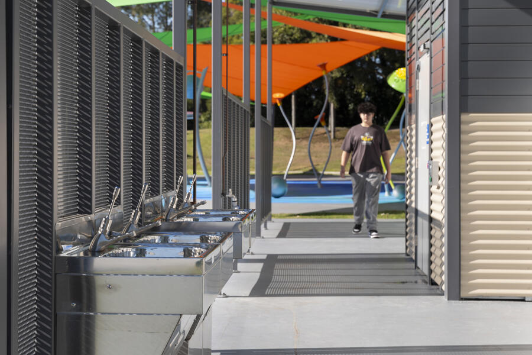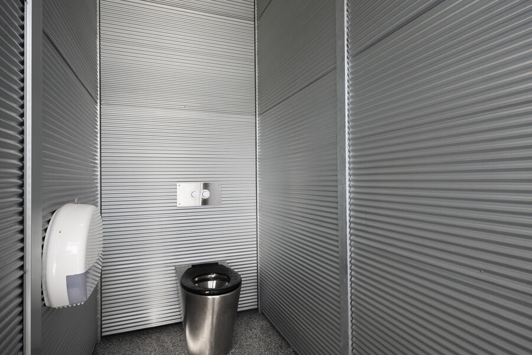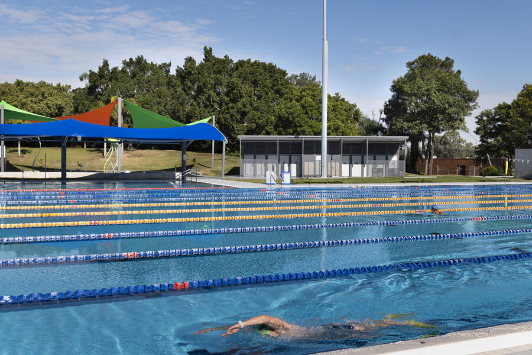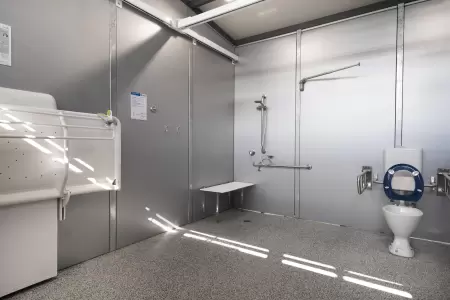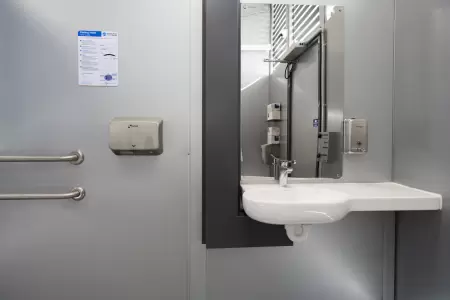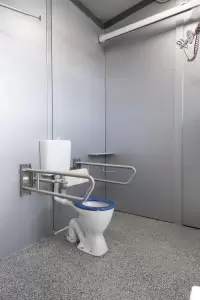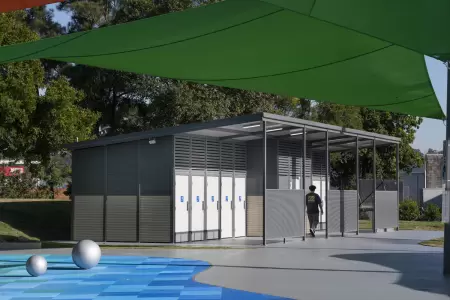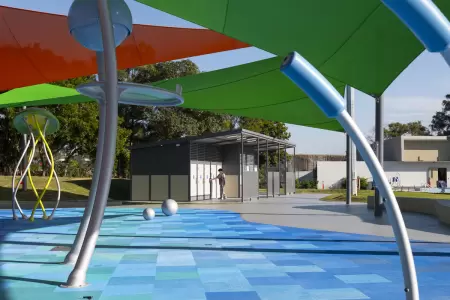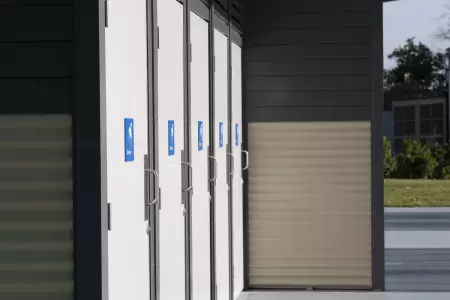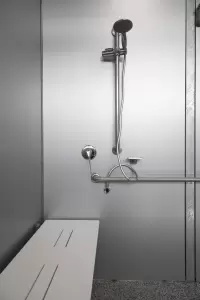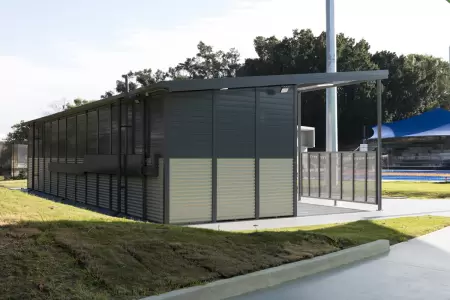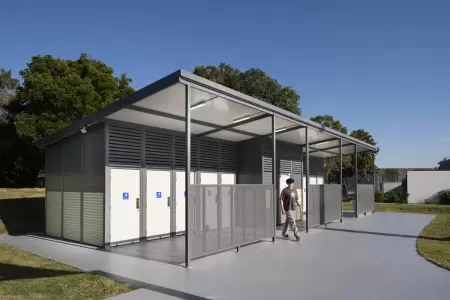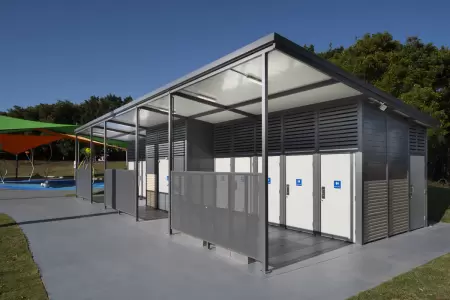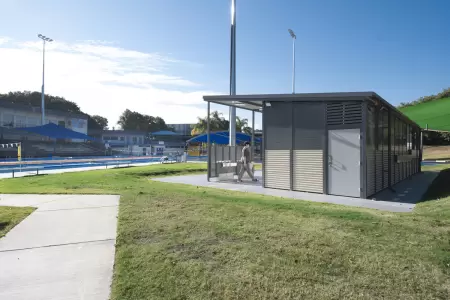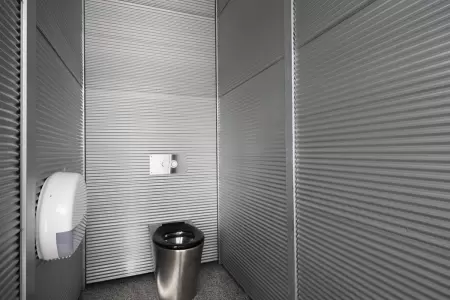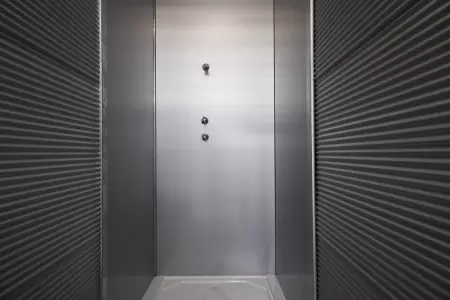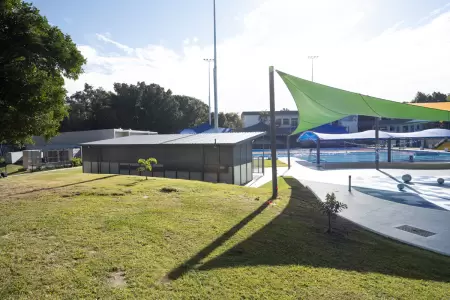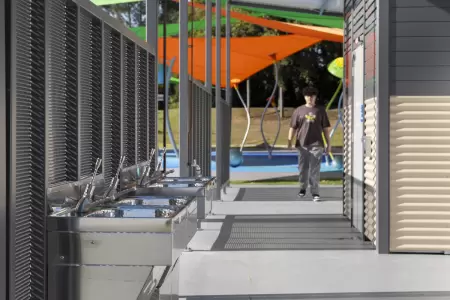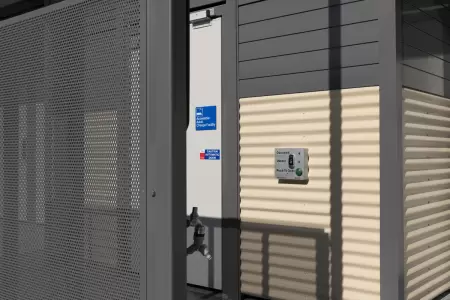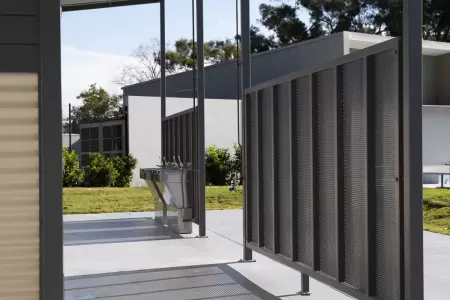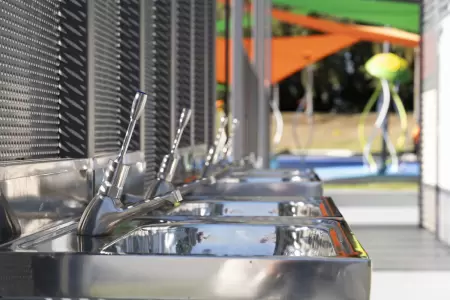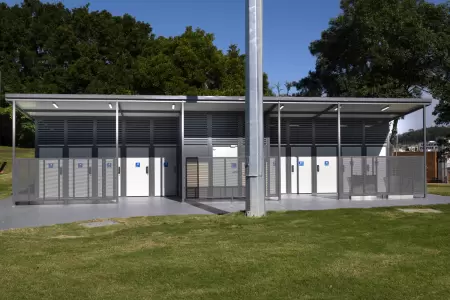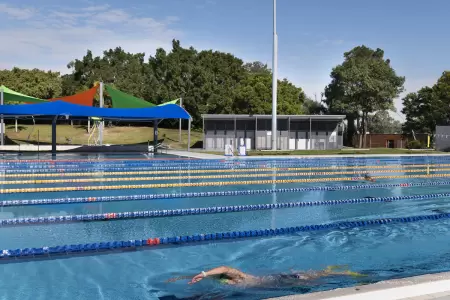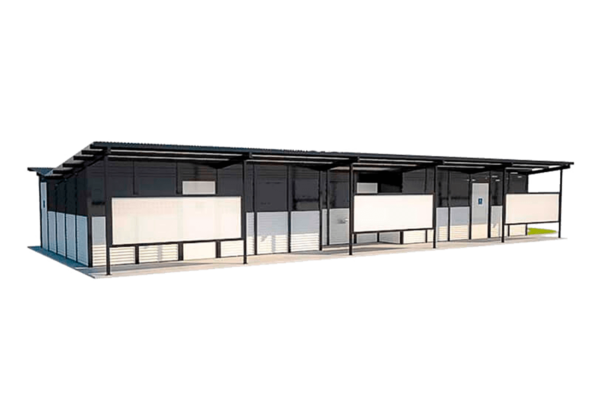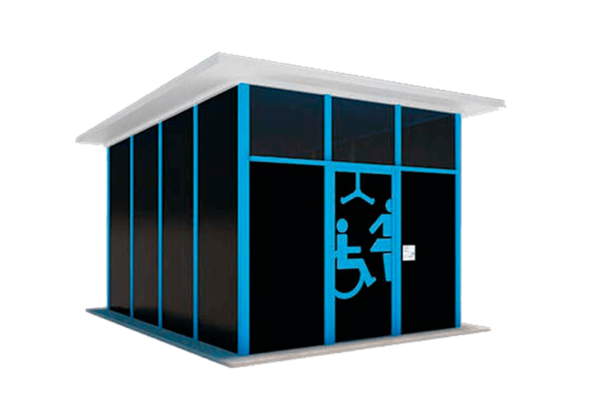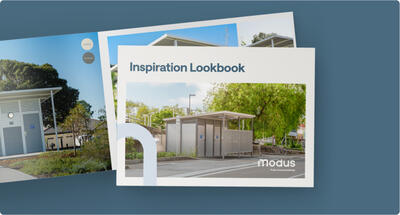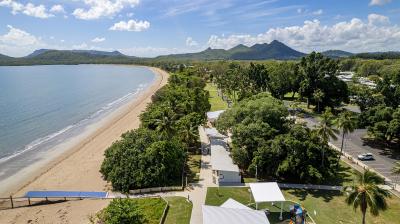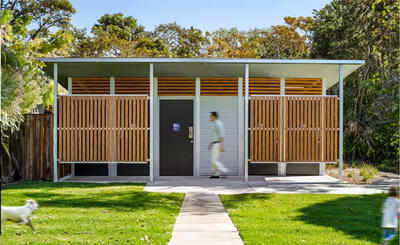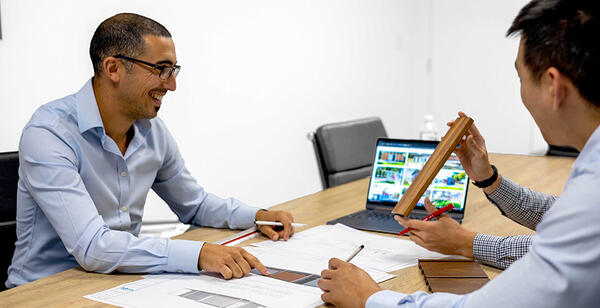
Public Toilet Facility at Logan North Aquatic Centre
Logan North Aquatic Center were in need of a larger toilet facility near the swimming pools that was large, included showers, was accessible & fully compliant and aesthetically pleasing.
- Client:
- Logan North Aquatic Center, Box & Co, Logan City Council
- Product/s:
- Whitehaven
- Year:
- 2024
Logan North Aquatic Center were in need of a larger toilet facility near the swimming pools that was large, included showers, was accessible & fully compliant and aesthetically pleasing. We worked on this project with construction company Box & Co, collaborating together to deliver a toilet building that spoke to the needs of council and aquatic center and matched the aesthetics of the playground and pool.
Challenges
- Accessibility – fully functional for people with disabilities and compliant
- A large toilet building that could hold showers, change rooms, drink fountains & a storeroom
- Vandal resistant & durable – how to prevent vandalism and ensure longevity
- Aesthetics – aesthetically pleasing building that matched pool and playground
Solution
Accessibility
- Building included universal access cubicles compliant with AS 1428.1
- Included Changing Places cubicle - Ensures safe, comfortable restroom use for all, featuring an adult-sized changing table, toilet, ceiling hoist, space for two assistants, optional shower, and various mobility cubicles
The right building type
- Offered our Whitehaven building which featured two service areas, a storage room, privacy screens, 5 accessible toilets & Changing Places facility and 5 showers, perfect for pool area
Vandalism
- Mini-orb sheeting was selected for the internal walls - strong ribbed profile is both highly impact resistant and deters graffiti.
- The doors were also fitted with auto-locking, which prevents access late at night
- The modular pre-fab system means if a panel does sustain damage it can be quickly and cost effectively replaced.
Durability
- Strong hot dip galvanised aluminium and stainless steel fixtures and fittings were used throughout to last many years into the future & prevent continual maintenance
Want to Build Something Similar? Get the Costs & Specs
Get a full breakdown of costs, specs, and materials – just fill in your details, and we’ll be in touch ASAP.
View Inspiration Lookbook
Have a project to do?
Planning a toilet building project is complex but we’re here to help. Reach out or start your project consultation today.
