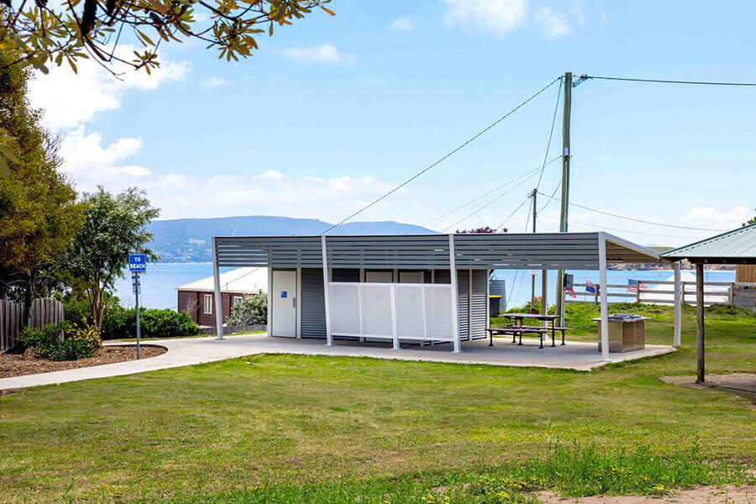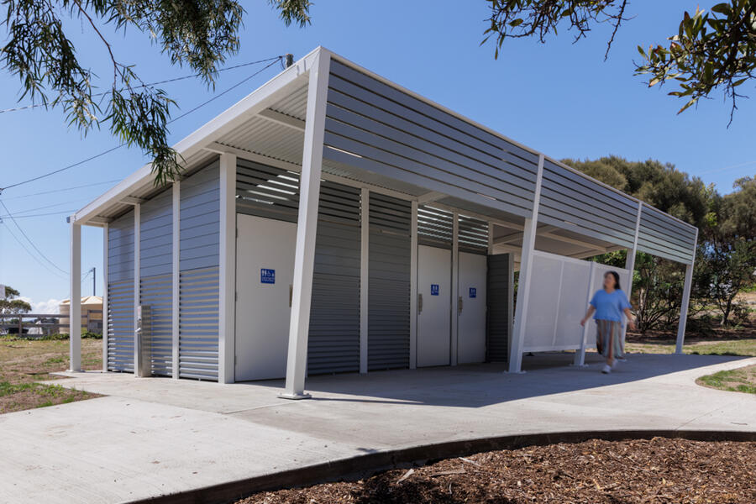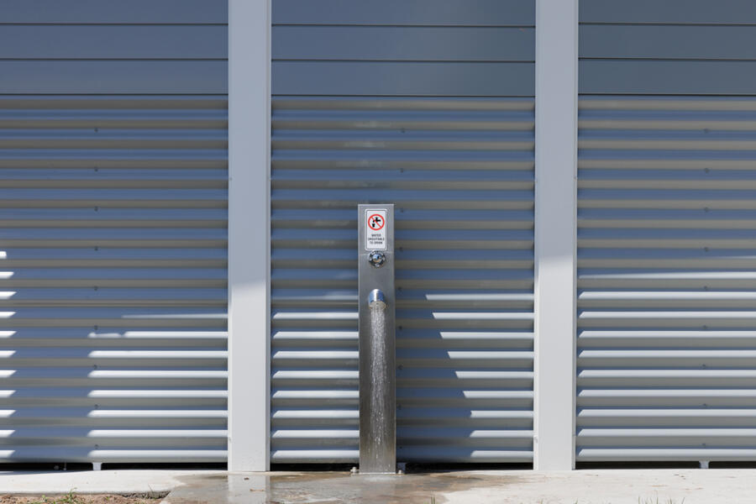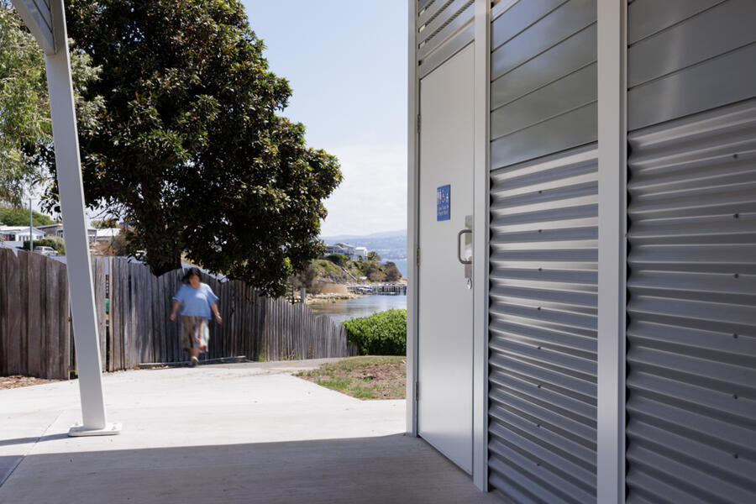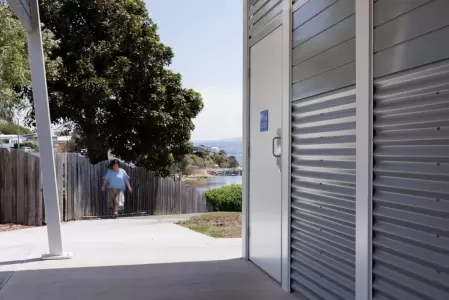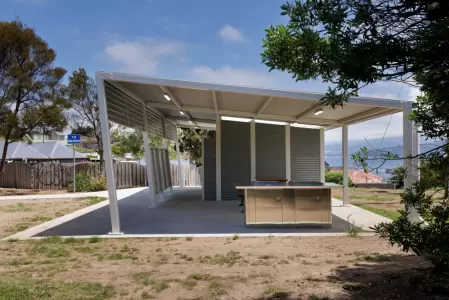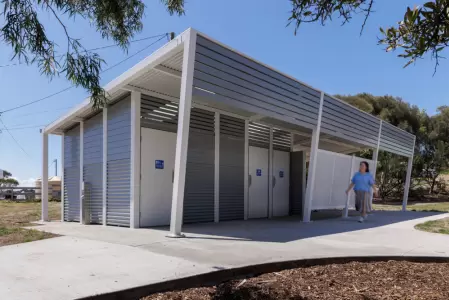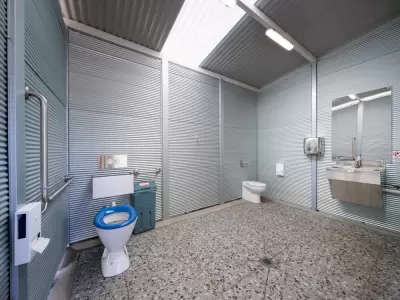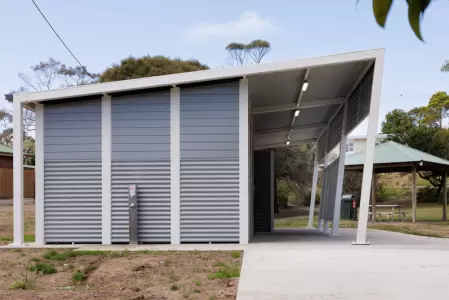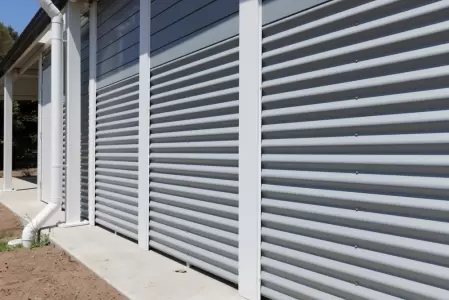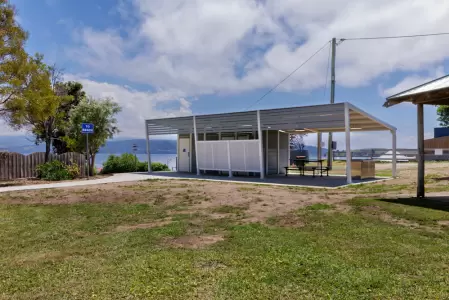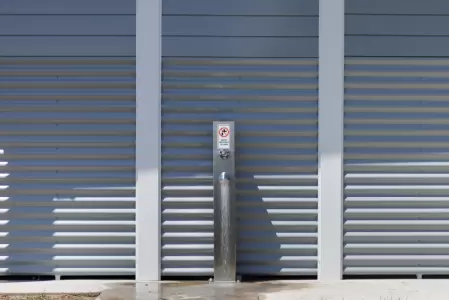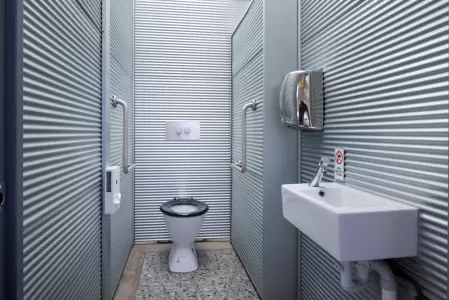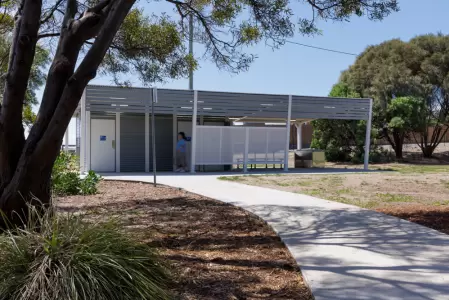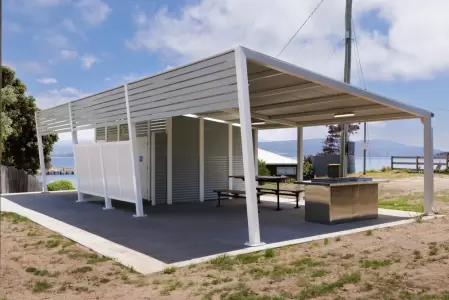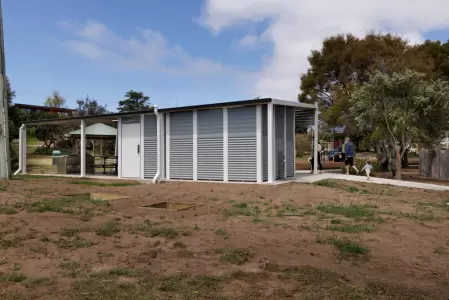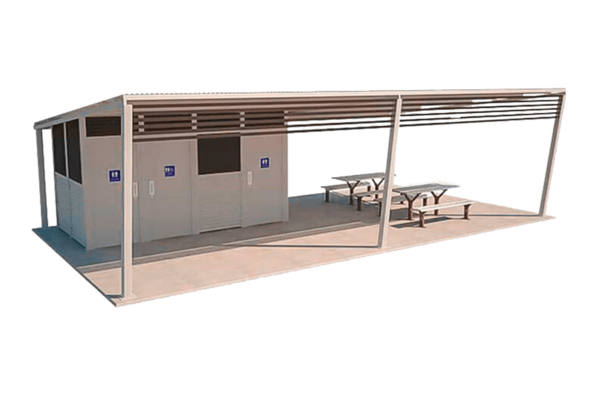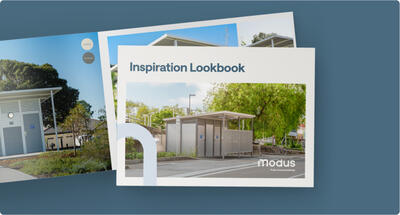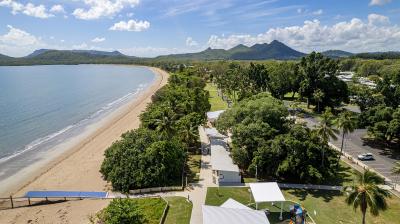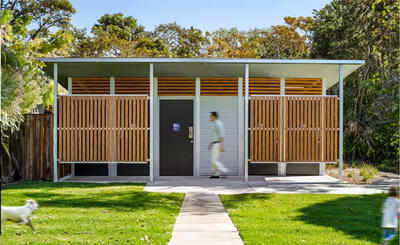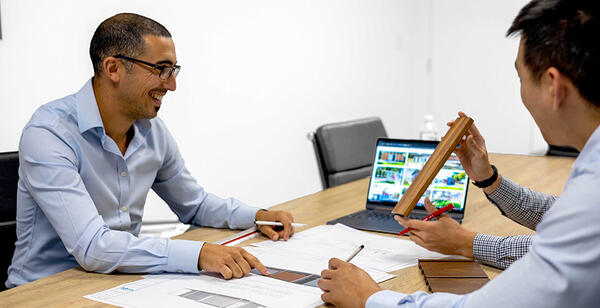
Opossum Bay, Hobart Public Restroom
- Client:
- Clarence City Council
- Head Contractor:
- Taswide Building
- Product/s:
- Atlantis 3
- Year:
- 2024
Nestled in the scenic riverine bay area of Opposum Bay, Tasmania, this project aimed to enhance the experience of locals and visitors while respecting the area’s natural beauty. Clarence City Council partnered with Modus Australia and collaborated closely with Loci Architecture and Design to design an Atlantis 3 amenities building that balances aesthetic integration, visitor comfort, and long-term durability—all while addressing the challenges of a coastal environment.
Challenges and Project Needs
Clarence City Council and Loci Architecture identified three key project needs:
1. Aesthetic Integration: The facility needed to complement Opposum Bay’s natural beauty and blend harmoniously with its affluent and picturesque surroundings.
2. Enhanced Visitor Experience: The area required a welcoming space that catered to families and water enthusiasts, encouraging longer stays with practical and inviting features.
3. Durability and Corrosion Resistance: The riverine location posed unique challenges, including salt-laden air, necessitating materials and designs that would resist corrosion while minimising long-term maintenance.
Our Solution
Modus Australia, working hand-in-hand with Loci, delivered a custom Atlantis 3 amenities building that addressed these needs through innovative design, premium materials, and functional features.
- Seamless Aesthetic Integration: A refined colour palette of Monument and Windspray for the building’s exterior, complemented by Surfmist verandah columns reflected the natural tones of the bayside environment.
- The facility’s interior featured grey speckled tiles, selected for both their modern appearance and practicality in concealing dirt and wear, reducing cleaning frequency.
- Enhanced Visitor Comfort: A thoughtfully designed Universal Access Toilet (UAT) doubled as a parent room, with features including a child-friendly lower toilet pan, baby change tables, and accessibility elements like handrails.
- External amenities, such as a shaded shelter, BBQ area, and table settings, created a family-friendly space for relaxation and enjoyment.
- An exterior foot wash provided convenience for visitors returning from water-based activities like boating or kayaking.
- The design incorporated anodised aluminium, known for its superior corrosion resistance and long-term durability.
- Key steel and aluminium components were treated with advanced polyester powder-coat systems to further enhance resistance to the elements
- Ribbed mini-orb panels were used for the interior walls, providing anti-vandal and graffiti-resistant properties, while hidden cisterns allowed for streamlined maintenance without disrupting the facility.
An Outstanding Result
The completed facility has been praised for its seamless integration into Opposum Bay’s scenic landscape and its thoughtful design. Visitors enjoy the enhanced features that make longer stays more comfortable, while Clarence City Council appreciates the low-maintenance, long-lasting structure. This project showcases Modus Australia’s expertise in designing prefabricated modular toilets that meet the demands of both high-traffic and sensitive locations.
Want to Build Something Similar? Get the Costs & Specs
Get a full breakdown of costs, specs, and materials – just fill in your details, and we’ll be in touch ASAP.
View Inspiration Lookbook
Have a project to do?
Planning a toilet building project is complex but we’re here to help. Reach out or start your project consultation today.
