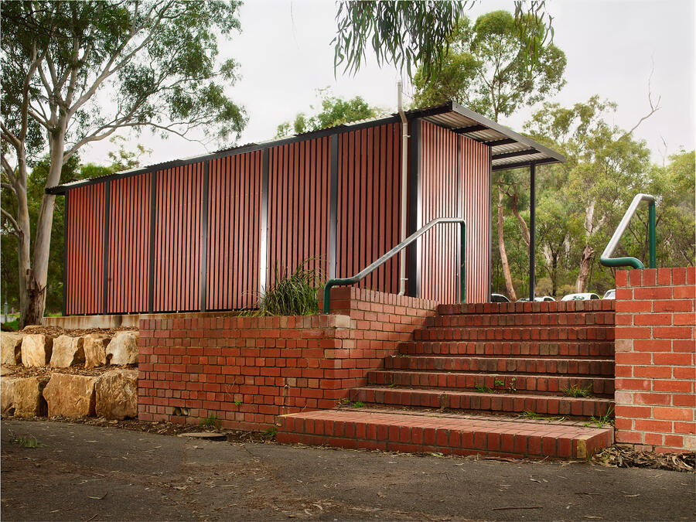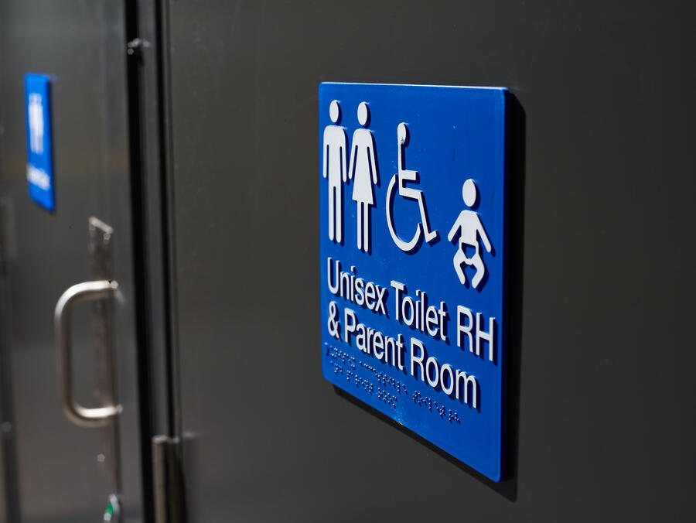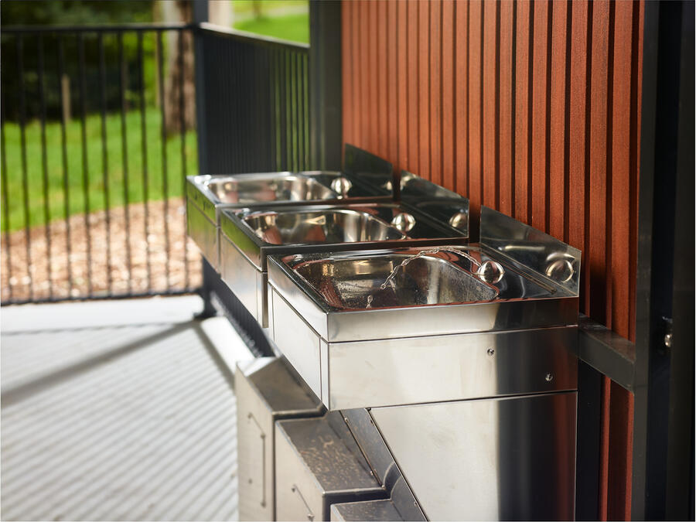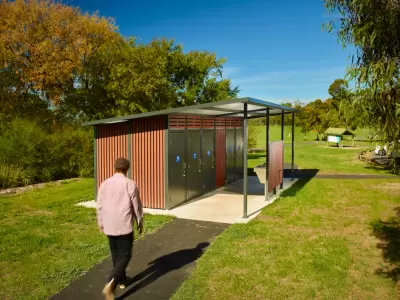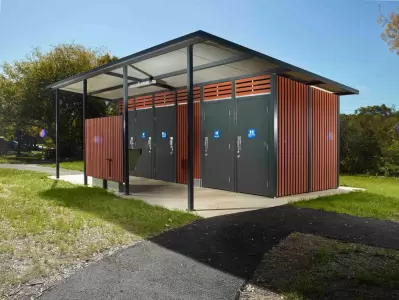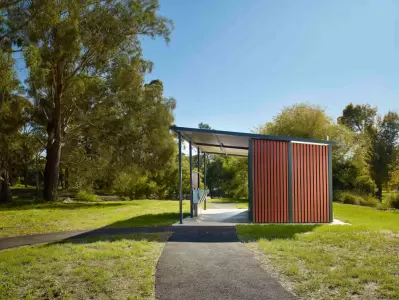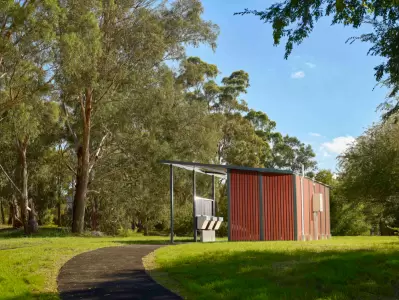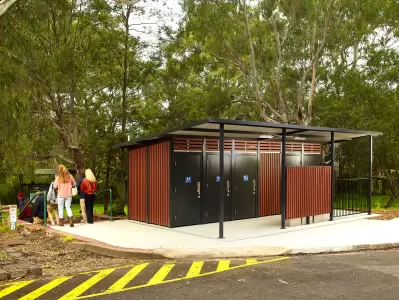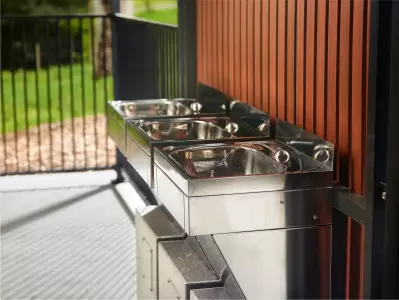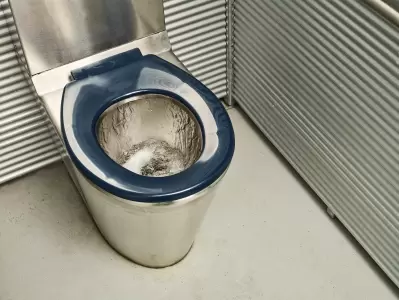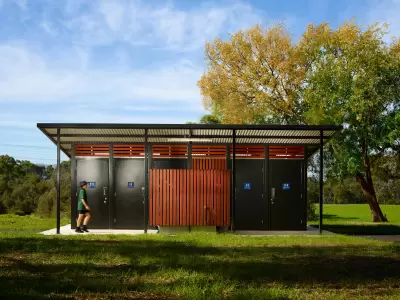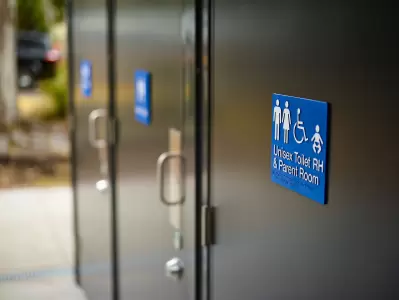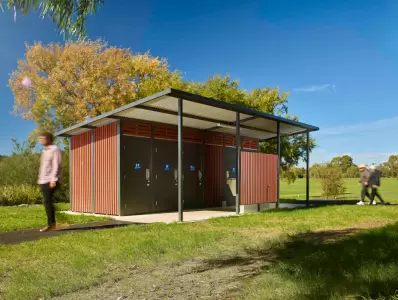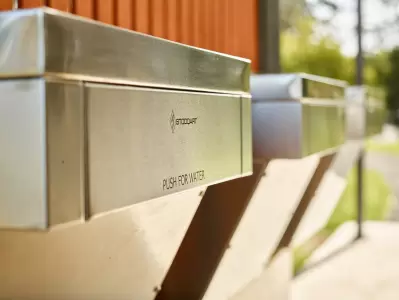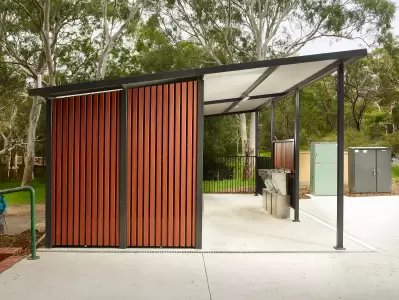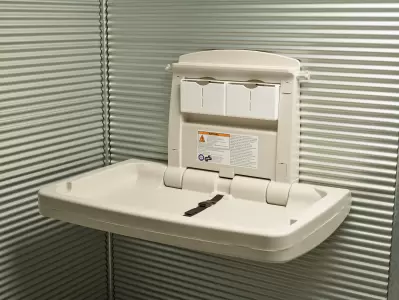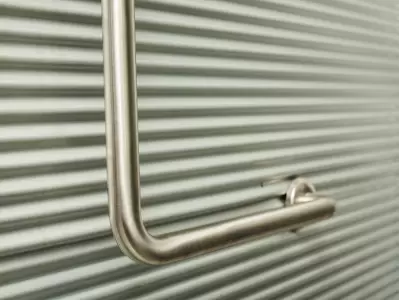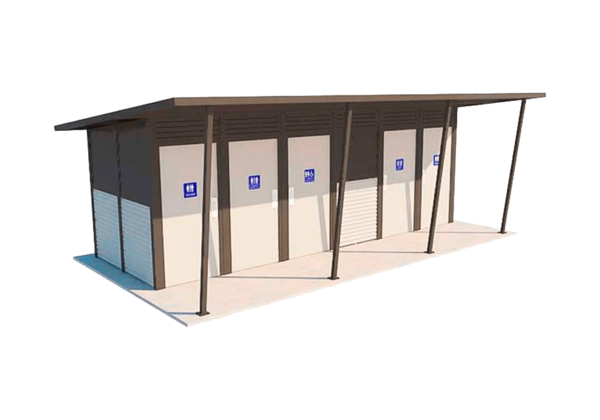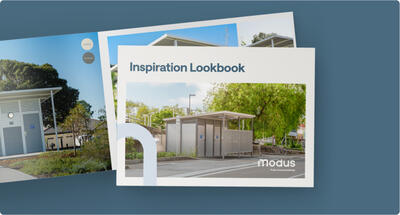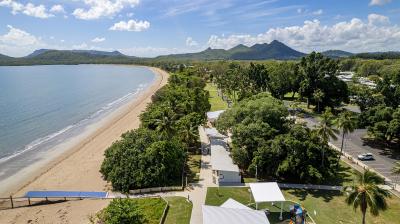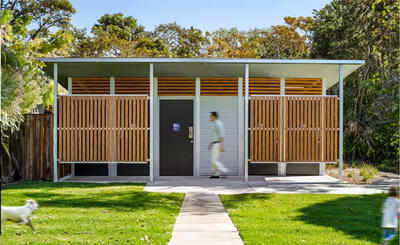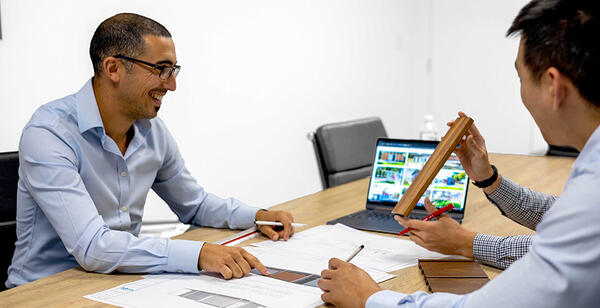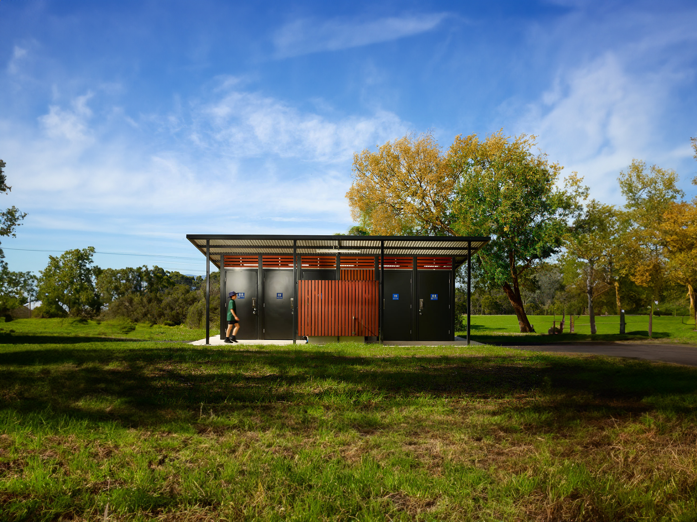
Studley and Jells Park Toilet Buildings
Delivering accessible toilet buildings for Park Victoria suitable for longer stays and accessibility for all. The addition of modwood slats was a standout feature.
- Client:
- Parks VIC, GHD
- Head Contractor:
- ACE Infrastructure
- Product/s:
- Yarra 5
- Year:
- 2024
Parks VIC in collaboration with GHD were after toilet buildings for a range of parks to help with longer stays and accessibility for all. This was through their through their Urban Parks Active Wellbeing Program funded by the Victorian Government, delivering upgrades to 21 parks across Melbourne. Our Standard Yarra 5 was delivered that with just a few custom adjustments, perfectly aligned with their specific requirements. We swiftly grasped their needs and supplied all the essential documentation to smoothly set their project in motion.
Balancing Aesthetics and Sustainability
Enhancing Accessibility: A key project need
Our solution
An outstanding result
The solution ensured an impressive outcome within the budget & deadline, in offering an aesthetically pleasing design with materials & fixtures to assist with sustainability and accessibility for all. Our collaboration was marked by ease and outstanding customer experience, ensuring satisfaction of all project delivery and community stakeholders. Whether running in the park or family time in the park, the facility allows for longer stays and great for morning commutes.
Want to Build Something Similar? Get the Costs & Specs
Get a full breakdown of costs, specs, and materials – just fill in your details, and we’ll be in touch ASAP.
View Inspiration Lookbook
Have a project to do?
Planning a toilet building project is complex but we’re here to help. Reach out or start your project consultation today.
